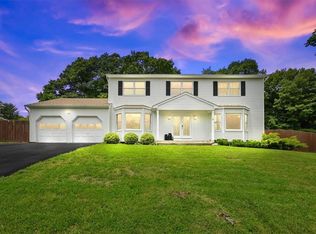Sold for $832,000 on 11/18/24
$832,000
7 Harrison Street, Stony Point, NY 10980
4beds
2,578sqft
Single Family Residence, Residential
Built in 1995
0.85 Acres Lot
$893,500 Zestimate®
$323/sqft
$5,175 Estimated rent
Home value
$893,500
$786,000 - $1.02M
$5,175/mo
Zestimate® history
Loading...
Owner options
Explore your selling options
What's special
Price Improvement, A Gem Beyond Compare. Center Hall Colonial, Privacy at the end of a Cul-de-Sac w/Hudson River Views. 3482 SF including Summer Kitchen w/walk out lower level & 10 ft ceilings. Property facing approx 3 Acres of conservation buffer. Possible 5th Bdrm (Den/Office). Gleaming Hard Wood Floors on Both Levels, 2 Car Gar (Driveway for 10 cars), 2 Attics, 2 Zone Central A/C, 10x40 Porch Just Painted overlooking picturesque woodlands. Deck 15x30, Fire Pit overlooking River, Gourmet Kitchen w/Hand Painted Rope/Vine Crown Molding & Newer SS Appliances, Granite Counters, Under Counter Lighting, Tiled Floor. Storage galore w/15 closets. Formal D/R, Music Room, Wood Burning Fireplace, Newly Paved 100 ft long driveway, 2nd Refrig in Garage. 200 Amp Service, 5 Zone Heat, New Hot Water Htr, Shed, Video Security inside & out. 1/2 mile to Marinas, Shops, Restaurants, Parks, School, Palisades Pkwy, Rte 9W & Hudson River. Nothing Compares for the Price. Zillow Zestimate $895,900 Additional Information: Amenities:Storage,ParkingFeatures:2 Car Attached,
Zillow last checked: 8 hours ago
Listing updated: November 18, 2024 at 05:10pm
Listed by:
Robert W Knochen,
Coldwell Banker Realty 845-634-0400
Bought with:
Aaron Gestetner, 10401279737
Exit Realty Venture
Source: OneKey® MLS,MLS#: H6320188
Facts & features
Interior
Bedrooms & bathrooms
- Bedrooms: 4
- Bathrooms: 3
- Full bathrooms: 2
- 1/2 bathrooms: 1
Heating
- Baseboard, Hot Water
Cooling
- Central Air, Attic Fan
Appliances
- Included: Gas Water Heater, Convection Oven, Dishwasher, Disposal, Dryer, ENERGY STAR Qualified Appliances, Microwave, Refrigerator, Washer
- Laundry: Inside
Features
- Ceiling Fan(s), Chandelier, Low Flow Plumbing Fixtures, Cathedral Ceiling(s), Eat-in Kitchen, Formal Dining, Entrance Foyer, Granite Counters, Primary Bathroom, Pantry
- Flooring: Hardwood, Carpet
- Windows: Blinds, Double Pane Windows, ENERGY STAR Qualified Windows
- Basement: Finished,Full,Walk-Out Access
- Attic: Full,Pull Stairs
- Number of fireplaces: 1
Interior area
- Total structure area: 2,578
- Total interior livable area: 2,578 sqft
Property
Parking
- Total spaces: 2
- Parking features: Attached, Garage Door Opener
Features
- Levels: Three Or More,Multi/Split
- Stories: 3
- Patio & porch: Deck, Porch
- Exterior features: Basketball Hoop
- Has view: Yes
- View description: River, Water
- Has water view: Yes
- Water view: River,Water
Lot
- Size: 0.85 Acres
- Features: Near School, Near Shops, Cul-De-Sac, Views
Details
- Additional structures: Workshop
- Parcel number: 39280001500100030210020000
Construction
Type & style
- Home type: SingleFamily
- Architectural style: Colonial
- Property subtype: Single Family Residence, Residential
Materials
- Vinyl Siding
Condition
- Actual
- Year built: 1995
- Major remodel year: 2024
Utilities & green energy
- Sewer: Public Sewer
- Water: Public
- Utilities for property: Trash Collection Private
Community & neighborhood
Security
- Security features: Security System
Location
- Region: Stony Pt
Other
Other facts
- Listing agreement: Exclusive Right To Sell
Price history
| Date | Event | Price |
|---|---|---|
| 11/18/2024 | Sold | $832,000+4.1%$323/sqft |
Source: | ||
| 9/30/2024 | Pending sale | $799,000$310/sqft |
Source: | ||
| 9/15/2024 | Price change | $799,000-4.3%$310/sqft |
Source: | ||
| 8/19/2024 | Price change | $835,000-1.8%$324/sqft |
Source: | ||
| 7/27/2024 | Listed for sale | $850,000+88.7%$330/sqft |
Source: | ||
Public tax history
| Year | Property taxes | Tax assessment |
|---|---|---|
| 2024 | -- | $58,450 |
| 2023 | -- | $58,450 |
| 2022 | -- | $58,450 |
Find assessor info on the county website
Neighborhood: 10980
Nearby schools
GreatSchools rating
- 3/10Stony Point Elementary SchoolGrades: K-6Distance: 0.3 mi
- 5/10Fieldstone Secondary SchoolGrades: 7-8Distance: 2.6 mi
- 6/10North Rockland High SchoolGrades: 9-12Distance: 2.1 mi
Schools provided by the listing agent
- Elementary: Stony Point Elementary School
- Middle: JAMES A FARLEY ELEMENTARY SCHOOL (grades 4-6)
- High: North Rockland High School
Source: OneKey® MLS. This data may not be complete. We recommend contacting the local school district to confirm school assignments for this home.
Get a cash offer in 3 minutes
Find out how much your home could sell for in as little as 3 minutes with a no-obligation cash offer.
Estimated market value
$893,500
Get a cash offer in 3 minutes
Find out how much your home could sell for in as little as 3 minutes with a no-obligation cash offer.
Estimated market value
$893,500
