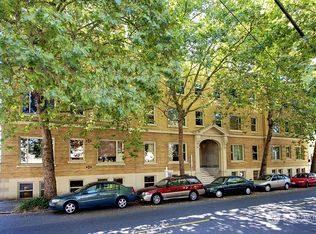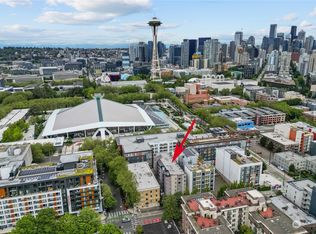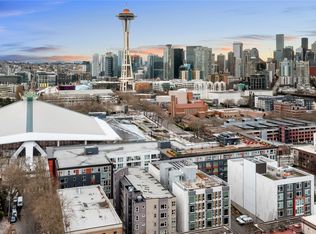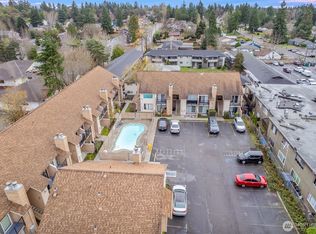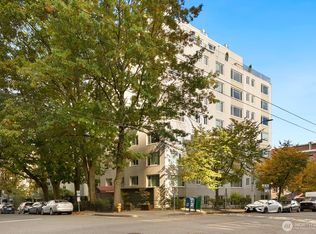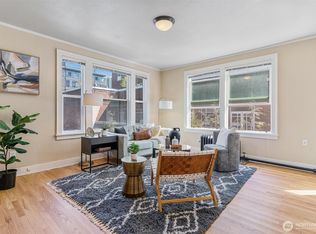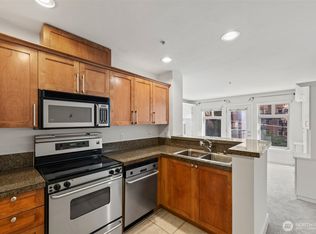Exceptional value in desirable Lower Queen Anne/Uptown. Vibrant in-city living at the Strathmore Coop, one block to Seattle Center & Climate Pledge Arena, near SIFF Cinema. Charming studio: light-filled from oversized, south-facing windows, dramatic ceilings & refinished fir floors. Maximize living space: Murphy bed alcove, 2 walk-in closets. Kitchen w/space for dining table & chairs. Secure bldg, 100% owner occupied, bike storage, private storage locker, shared laundry. Low HOA dues incl property taxes & W/S/G. RPZ available. Great vibe: walk to Met Market, dining & cafes, easy transit to downtown & SLU. RZP parking available. Excellent in-city home or pied-à-terre. New price=unparalleled opportunity! Secure this gem before the holidays.
Active
Listed by:
Lynda Dowell,
KW Greater Seattle
$174,500
7 Harrison Street #26, Seattle, WA 98109
--beds
480sqft
Est.:
Condominium
Built in 1908
-- sqft lot
$167,000 Zestimate®
$364/sqft
$524/mo HOA
What's special
Refinished fir floorsDramatic ceilingsSouth-facing windows
- 79 days |
- 1,147 |
- 52 |
Zillow last checked: 8 hours ago
Listing updated: October 21, 2025 at 06:32am
Listed by:
Lynda Dowell,
KW Greater Seattle
Source: NWMLS,MLS#: 2440643
Tour with a local agent
Facts & features
Interior
Bedrooms & bathrooms
- Bathrooms: 1
- Full bathrooms: 1
- Main level bathrooms: 1
Entry hall
- Level: Main
Kitchen with eating space
- Level: Main
Heating
- Baseboard, Electric
Cooling
- None
Appliances
- Included: Refrigerator(s), See Remarks, Stove(s)/Range(s), Water Heater Location: Basement, Cooking - Electric Hookup, Cooking-Electric
- Laundry: Common Area
Features
- Flooring: Softwood, Vinyl
- Windows: Coverings: Yes
- Has fireplace: No
Interior area
- Total structure area: 480
- Total interior livable area: 480 sqft
Property
Parking
- Parking features: None
Features
- Entry location: Main
- Patio & porch: Cooking-Electric, Walk-In Closet(s)
Lot
- Features: Corner Lot, Paved, Sidewalk
Details
- Parcel number: 1989201245
- Special conditions: See Remarks
- Other equipment: Leased Equipment: None
Construction
Type & style
- Home type: Condo
- Architectural style: Traditional
- Property subtype: Condominium
Materials
- Brick, Stone
- Roof: Flat
Condition
- Year built: 1908
- Major remodel year: 1988
Community & HOA
Community
- Features: Lobby Entrance, See Remarks
- Subdivision: Queen Anne
HOA
- Services included: Common Area Maintenance, Sewer, Water
- HOA fee: $524 monthly
- HOA phone: 206-725-0878
Location
- Region: Seattle
Financial & listing details
- Price per square foot: $364/sqft
- Date on market: 1/31/2025
- Cumulative days on market: 340 days
- Listing terms: Cash Out,Conventional
- Inclusions: Leased Equipment, Refrigerator(s), See Remarks, Stove(s)/Range(s)
Estimated market value
$167,000
$159,000 - $175,000
$1,724/mo
Price history
Price history
| Date | Event | Price |
|---|---|---|
| 10/3/2025 | Listed for sale | $174,500+4.2%$364/sqft |
Source: | ||
| 6/14/2021 | Sold | $167,500$349/sqft |
Source: | ||
| 1/7/2021 | Listing removed | -- |
Source: | ||
| 12/15/2020 | Price change | $167,500-4.3%$349/sqft |
Source: Redfin Corp. #1647446 Report a problem | ||
| 11/30/2020 | Price change | $175,000-7.8%$365/sqft |
Source: Redfin Corp. #1647446 Report a problem | ||
Public tax history
Public tax history
Tax history is unavailable.BuyAbility℠ payment
Est. payment
$1,533/mo
Principal & interest
$829
HOA Fees
$524
Other costs
$180
Climate risks
Neighborhood: Lower Queen Anne
Nearby schools
GreatSchools rating
- 7/10Hay Elementary SchoolGrades: K-5Distance: 0.8 mi
- 8/10Mcclure Middle SchoolGrades: 6-8Distance: 1 mi
- 8/10The Center SchoolGrades: 9-12Distance: 0.2 mi
- Loading
- Loading
