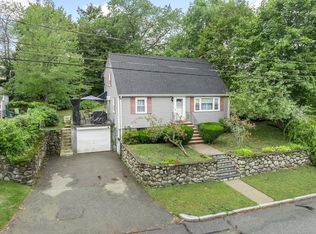Don't wait on this beauty ! Now is your opportunity to move into this lovingly maintained Greenwood Bungalow Cape ! Enjoy the modern updates combined with much of it's original charm. First floor has a livingroom, formal dining room with built in china cabinet, hardwood floors in both rooms, a beautiful sunporch, upadated eat in kitchen and half bath. The second floor has three bedrooms with hardwood floors, and a full bath. The roof is newer, windows are doublepane vinyl. The home sits nicely on a quarter acre lot in a quiet neighborhood.. Enjoy the outdoor patio and deck. All of this within walking distance to Commuter Rail Station to Boston, bus line to Oak Grove, and Greenwood Elementary School. Convenient to major highways, MarketStreet Lynnfield and Breakheart Reservation.
This property is off market, which means it's not currently listed for sale or rent on Zillow. This may be different from what's available on other websites or public sources.
