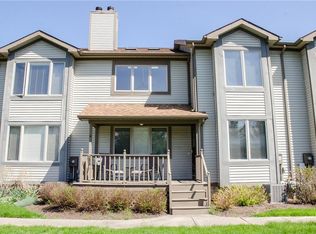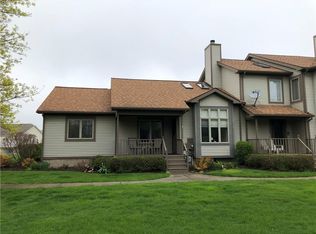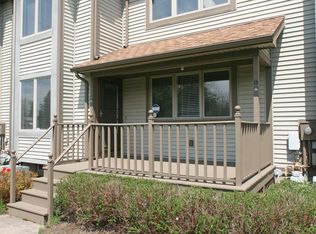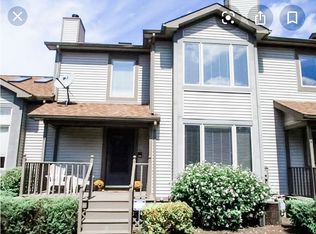The Two Story Foyer with Natural Light from the Skylight Welcomes You to this Super Clean, Freshly Painted and Move In Ready Townhome! The Travertine Tiled Wood Burning Fireplace and the Hickory Hardwood Floors Invite You to Relax in the Bright & Spacious Living Room. The Updated Granite Kitchen with Stainless Appliances will Inspire You to Prepare Gourmet Meals. A Partially Finished Basement & Two Large Bedrooms - Each with Their Own Bathrooms Complete this Impeccably Maintained Home. Enjoy the Open Front Porch or the Private Fenced Patio/Deck Area in the Back. The Attached 1 1/2 Car Garage will Keep your Car Clean & Dry. Conveniently Located and Only Minutes Away to The RIT Campus, Shopping, Dining, Parks & So Much More
This property is off market, which means it's not currently listed for sale or rent on Zillow. This may be different from what's available on other websites or public sources.



