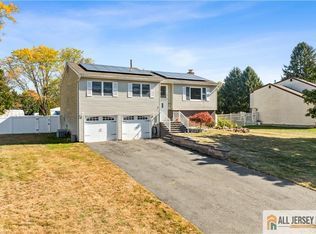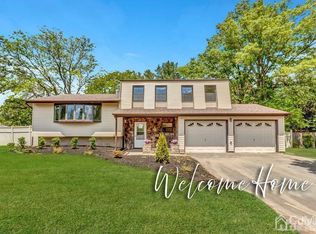Sold for $699,000
$699,000
7 Harper Rd, Monmouth Junction, NJ 08852
3beds
--sqft
Single Family Residence
Built in 1974
0.48 Acres Lot
$707,100 Zestimate®
$--/sqft
$3,698 Estimated rent
Home value
$707,100
$643,000 - $778,000
$3,698/mo
Zestimate® history
Loading...
Owner options
Explore your selling options
What's special
Check out this beautifully updated three-bedroom ranch home in South Brunswick!This spacious home features brand-new waterproof laminate and vinyl flooring throughout. It offers 2.5 bath all recently renovated. The kitchen has been completely redone with elegant quartz countertops and brand-new stainless steel appliances, including a refrigerator, dishwasher, gas range, and microwave. Recessed lighting brightens the dining room and all three bedrooms, adding a modern touch. The main bedroom boasts an en-suite bathroom with a stylish standing shower, upgraded vanity, and plenty of closet space. The second bathroom also has a new vanity, tub, and fresh tiles. The living room is open and airy with high ceilings, creating a welcoming space that flows into the dining area. The dining room features a sliding door leading to a large, private backyard with a generous side yardperfect for outdoor activities. The basement is unfinished, giving buyers the opportunity to personalize the space to suit their needs. The home also has a new roof and a two-car garage. Located in a fantastic community close to South Brunswick High School and with easy access to Route 1, ShopRite, and public transportation options like Jersey Ave or Princeton Junction train stations to NYC, as well as a park-and-ride near Exit 8A for bus commuters. Don't miss out on this fantastic opportunity!
Zillow last checked: 8 hours ago
Listing updated: August 08, 2025 at 08:45pm
Listed by:
NABEELA KAUSAR,
REALTY ONE GROUP CENTRAL 732-348-3777
Source: All Jersey MLS,MLS#: 2508414R
Facts & features
Interior
Bedrooms & bathrooms
- Bedrooms: 3
- Bathrooms: 3
- Full bathrooms: 3
Dining room
- Features: Living Dining Combo, Formal Dining Room
Kitchen
- Features: Granite/Corian Countertops, Eat-in Kitchen
Basement
- Area: 0
Heating
- Forced Air
Cooling
- Central Air
Appliances
- Included: Dishwasher, Dryer, Gas Range/Oven, Refrigerator, Washer, Gas Water Heater
Features
- 1 Bedroom, 2 Bedrooms, 3 Bedrooms, Kitchen, Laundry Room, Bath Half, Living Room, Bath Full, Bath Main, Dining Room, None
- Flooring: Wood
- Basement: Full, None
- Number of fireplaces: 1
- Fireplace features: Wood Burning
Interior area
- Total structure area: 0
Property
Parking
- Total spaces: 2
- Parking features: 2 Car Width, Additional Parking, Garage, Attached, Oversized
- Attached garage spaces: 2
- Has uncovered spaces: Yes
Features
- Levels: One
- Stories: 1
Lot
- Size: 0.48 Acres
- Dimensions: 177.00 x 0.00
- Features: Near Shopping
Details
- Parcel number: 21000830200014
- Zoning: R-2
Construction
Type & style
- Home type: SingleFamily
- Architectural style: Ranch
- Property subtype: Single Family Residence
Materials
- Roof: Asphalt
Condition
- Year built: 1974
Utilities & green energy
- Gas: Natural Gas
- Sewer: Public Sewer
- Water: Public
- Utilities for property: Electricity Connected, Natural Gas Connected
Community & neighborhood
Location
- Region: Monmouth Junction
Other
Other facts
- Ownership: Fee Simple
Price history
| Date | Event | Price |
|---|---|---|
| 8/8/2025 | Sold | $699,000 |
Source: | ||
| 3/29/2025 | Pending sale | $699,000 |
Source: | ||
| 3/29/2025 | Contingent | $699,000 |
Source: | ||
| 1/24/2025 | Listed for sale | $699,000-4.2% |
Source: | ||
| 12/1/2024 | Listing removed | $729,900 |
Source: | ||
Public tax history
| Year | Property taxes | Tax assessment |
|---|---|---|
| 2025 | $8,732 | $163,000 |
| 2024 | $8,732 +3.7% | $163,000 |
| 2023 | $8,419 +3.1% | $163,000 |
Find assessor info on the county website
Neighborhood: 08852
Nearby schools
GreatSchools rating
- 7/10Monmouth Junction Elementary SchoolGrades: PK-5Distance: 0.4 mi
- 8/10Crossroads NorthGrades: 6-8Distance: 1.9 mi
- 7/10South Brunswick High SchoolGrades: 9-12Distance: 0.5 mi
Get a cash offer in 3 minutes
Find out how much your home could sell for in as little as 3 minutes with a no-obligation cash offer.
Estimated market value$707,100
Get a cash offer in 3 minutes
Find out how much your home could sell for in as little as 3 minutes with a no-obligation cash offer.
Estimated market value
$707,100

