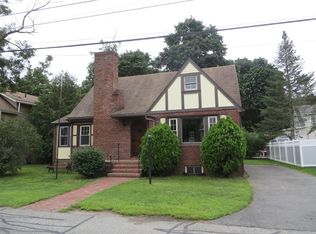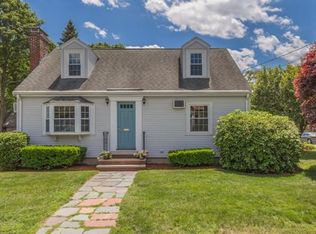Sold for $700,000 on 08/28/25
$700,000
7 Hanson St, Wakefield, MA 01880
3beds
1,252sqft
Single Family Residence
Built in 1927
4,652 Square Feet Lot
$703,300 Zestimate®
$559/sqft
$3,589 Estimated rent
Home value
$703,300
$654,000 - $760,000
$3,589/mo
Zestimate® history
Loading...
Owner options
Explore your selling options
What's special
Cute as a button Greenwood colonial. New England charm greets you upon entering with a classic red brick fireplace and bright bay window. Living room opens up to a charming formal dining room with built-in china cabinet. First floor also has convenient 3/4 bath. The spacious, well-loved kitchen is ready to make new memories! From the kitchen, watch the pups play as you admire the fully fenced in, level yard. Second floor offers 3 bedrooms and a tiled full bathroom. Enjoy several upgrades for years to come including a young roof, Harvey windows, blown-in insulation. Freshly painted throughout. Now’s the time to move to Wakefield with a brand new high school coming in 2027! Located around the corner from Greenwood elementary. Easy commute thanks to several bus stops and just half mile to Greenwood Commuter Rail. Close by local favorites Cibo Cafe, Tequilas Cantina and Blue Moon Grill. Everyone loves the bustling downtown with popular restaurants, shopping & beautiful Lake Quannapowitt
Zillow last checked: 8 hours ago
Listing updated: August 28, 2025 at 09:36am
Listed by:
Alana Colombo 781-475-9440,
eXp Realty 888-854-7493
Bought with:
Richard Pignone
RE/MAX Platinum
Source: MLS PIN,MLS#: 73396451
Facts & features
Interior
Bedrooms & bathrooms
- Bedrooms: 3
- Bathrooms: 2
- Full bathrooms: 2
Primary bedroom
- Features: Flooring - Engineered Hardwood
- Level: Second
- Area: 119
- Dimensions: 14 x 8.5
Bedroom 2
- Features: Flooring - Engineered Hardwood
- Level: Second
- Area: 124.52
- Dimensions: 11.58 x 10.75
Bedroom 3
- Features: Flooring - Engineered Hardwood
- Level: Second
- Area: 123.63
- Dimensions: 11.5 x 10.75
Bathroom 1
- Features: Bathroom - 3/4
- Level: First
- Area: 83.38
- Dimensions: 7.25 x 11.5
Bathroom 2
- Features: Bathroom - Full, Bathroom - Tiled With Tub
- Level: Second
Dining room
- Features: Flooring - Engineered Hardwood
- Level: First
- Area: 130.33
- Dimensions: 11.33 x 11.5
Kitchen
- Level: First
- Area: 188.98
- Dimensions: 11.75 x 16.08
Living room
- Features: Window(s) - Bay/Bow/Box, Flooring - Engineered Hardwood
- Level: First
- Area: 196.46
- Dimensions: 17.08 x 11.5
Heating
- Oil
Cooling
- Window Unit(s)
Appliances
- Laundry: In Basement
Features
- Flooring: Vinyl, Hardwood
- Basement: Full
- Number of fireplaces: 1
- Fireplace features: Living Room
Interior area
- Total structure area: 1,252
- Total interior livable area: 1,252 sqft
- Finished area above ground: 1,252
Property
Parking
- Total spaces: 3
- Uncovered spaces: 3
Features
- Fencing: Fenced/Enclosed
Lot
- Size: 4,652 sqft
- Features: Level
Details
- Parcel number: 820769
- Zoning: SR
Construction
Type & style
- Home type: SingleFamily
- Architectural style: Colonial
- Property subtype: Single Family Residence
Materials
- Foundation: Block
- Roof: Shingle
Condition
- Year built: 1927
Utilities & green energy
- Sewer: Public Sewer
- Water: Public
Community & neighborhood
Community
- Community features: Public Transportation, Shopping, Tennis Court(s), Park, Medical Facility, Laundromat, Bike Path, Conservation Area, Private School, Public School
Location
- Region: Wakefield
Price history
| Date | Event | Price |
|---|---|---|
| 8/28/2025 | Sold | $700,000+0%$559/sqft |
Source: MLS PIN #73396451 | ||
| 7/2/2025 | Contingent | $699,900$559/sqft |
Source: MLS PIN #73396451 | ||
| 6/25/2025 | Listed for sale | $699,900+137.3%$559/sqft |
Source: MLS PIN #73396451 | ||
| 6/3/2010 | Sold | $295,000-3.6%$236/sqft |
Source: Public Record | ||
| 12/22/2008 | Listing removed | $306,000$244/sqft |
Source: MLS Property Information Network #70827986 | ||
Public tax history
| Year | Property taxes | Tax assessment |
|---|---|---|
| 2025 | $6,682 +1.5% | $588,700 +0.6% |
| 2024 | $6,585 +5.1% | $585,300 +9.6% |
| 2023 | $6,263 +4.5% | $533,900 +9.8% |
Find assessor info on the county website
Neighborhood: Greenwood
Nearby schools
GreatSchools rating
- 7/10Greenwood Elementary SchoolGrades: K-4Distance: 0.3 mi
- 7/10Galvin Middle SchoolGrades: 5-8Distance: 1.6 mi
- 8/10Wakefield Memorial High SchoolGrades: 9-12Distance: 2.9 mi
Schools provided by the listing agent
- Elementary: Greenwood
- Middle: Galvin
- High: Wmhs
Source: MLS PIN. This data may not be complete. We recommend contacting the local school district to confirm school assignments for this home.
Get a cash offer in 3 minutes
Find out how much your home could sell for in as little as 3 minutes with a no-obligation cash offer.
Estimated market value
$703,300
Get a cash offer in 3 minutes
Find out how much your home could sell for in as little as 3 minutes with a no-obligation cash offer.
Estimated market value
$703,300

