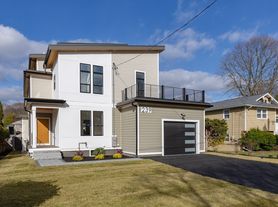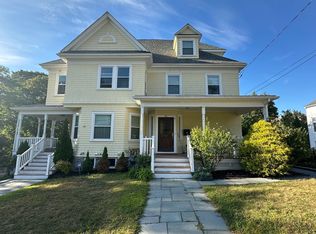Beautiful apartment for rent. The first floor features high ceilings and an open-concept layout with kitchen, dining, and living areas. The kitchen offers Viking appliances, shaker-style cabinets, and quartz countertops. Additional highlights include a first-floor bedroom, full bath with laundry, and wide-plank oak flooring throughout the first and second floors. The second floor showcases a primary suite with vaulted ceilings, shiplap walls, fireplace, walk-in closet, and a master bathroom with double vanity and walk-in shower. 4 spacious bedrooms, 3 full bathroom, and an additional large bedroom that is ideal for an office. The fully finished basement provides a mudroom, half bath, laundry hook-ups, and a large versatile space suitable for a gym, playroom. A new patio and backyard offer outdoor living space for gatherings and entertaining.
Tenant is responsible for all utilities and maintenance
House for rent
Accepts Zillow applications
$7,000/mo
7 Hancock St, Arlington, MA 02474
4beds
3,073sqft
This listing now includes required monthly fees in the total price. Learn more
Single family residence
Available now
No pets
Central air
Hookups laundry
Attached garage parking
Forced air
What's special
Walk-in showerNew patioOpen-concept layoutFully finished basementQuartz countertopsShaker-style cabinetsShiplap walls
- 20 days |
- -- |
- -- |
Travel times
Facts & features
Interior
Bedrooms & bathrooms
- Bedrooms: 4
- Bathrooms: 4
- Full bathrooms: 3
- 1/2 bathrooms: 1
Heating
- Forced Air
Cooling
- Central Air
Appliances
- Included: Dishwasher, Microwave, Oven, Refrigerator, WD Hookup
- Laundry: Hookups
Features
- WD Hookup, Walk In Closet
- Flooring: Hardwood
Interior area
- Total interior livable area: 3,073 sqft
Property
Parking
- Parking features: Attached
- Has attached garage: Yes
- Details: Contact manager
Features
- Exterior features: Heating system: Forced Air, No Utilities included in rent, Walk In Closet
Details
- Parcel number: ARLIM1160B0010L0007B
Construction
Type & style
- Home type: SingleFamily
- Property subtype: Single Family Residence
Community & HOA
Location
- Region: Arlington
Financial & listing details
- Lease term: 1 Year
Price history
| Date | Event | Price |
|---|---|---|
| 9/17/2025 | Listed for rent | $7,000$2/sqft |
Source: Zillow Rentals | ||
| 6/3/2022 | Listing removed | -- |
Source: MLS PIN #72850838 | ||
| 11/1/2021 | Sold | $1,500,000+0.1%$488/sqft |
Source: MLS PIN #72875387 | ||
| 9/9/2021 | Contingent | $1,499,000$488/sqft |
Source: MLS PIN #72875387 | ||
| 8/3/2021 | Listed for sale | $1,499,000$488/sqft |
Source: MLS PIN #72875387 | ||

