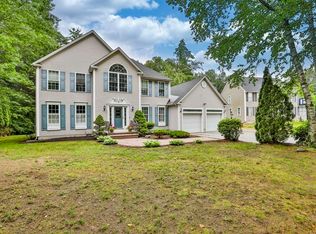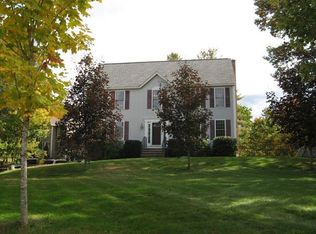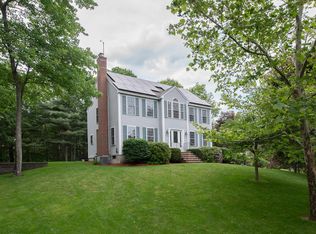Closed
Listed by:
Kristin Reyes,
REAL Broker NH, LLC Phone:603-945-1539
Bought with: RE/MAX Innovative Properties
$955,000
7 Hancock Road, Windham, NH 03087
4beds
2,718sqft
Single Family Residence
Built in 2001
0.69 Acres Lot
$957,500 Zestimate®
$351/sqft
$4,585 Estimated rent
Home value
$957,500
$890,000 - $1.03M
$4,585/mo
Zestimate® history
Loading...
Owner options
Explore your selling options
What's special
Welcome to this inviting colonial home located in the highly sought-after Castle Reach neighborhood—an established community just moments from the scenic rail trail and Mitchell Pond, perfect for kayaking and outdoor adventures. Inside, you'll find a spacious and flexible layout featuring two comfortable living rooms, a formal dining room, and a warm, inviting kitchen with granite countertops. One of the living rooms offers a wood-burning fireplace and a sunny window seat. Upstairs, there are four bedrooms, including a spacious primary en-suite with a walk-in closet. The partially finished basement adds even more versatility with a mudroom, workshop area, and extra storage, while the walk-up attic provides potential for future finishing. Step outside to a private, fenced-in backyard with a peaceful deck off of the kitchen. Lovingly maintained and thoughtfully updated, this home features a newer roof, a white vinyl fence, extensive landscaping that creates a flat, private backyard, and a large shed for additional storage or hobbies. Enjoy space, comfort, and community in one of Windham’s most desirable neighborhoods. Don’t miss your opportunity to call Castle Reach home! Open houses Saturday, April 12th 12-2 pm and Sunday, April 13th 11-1 pm.
Zillow last checked: 8 hours ago
Listing updated: June 27, 2025 at 12:46pm
Listed by:
Kristin Reyes,
REAL Broker NH, LLC Phone:603-945-1539
Bought with:
Timothy Morgan
RE/MAX Innovative Properties
Source: PrimeMLS,MLS#: 5035432
Facts & features
Interior
Bedrooms & bathrooms
- Bedrooms: 4
- Bathrooms: 3
- Full bathrooms: 2
- 1/2 bathrooms: 1
Heating
- Forced Air
Cooling
- Central Air
Appliances
- Included: Dishwasher, Dryer, Electric Range, Refrigerator, Washer
Features
- Flooring: Hardwood, Tile, Vinyl Plank
- Basement: Partially Finished,Walk-Out Access
Interior area
- Total structure area: 4,195
- Total interior livable area: 2,718 sqft
- Finished area above ground: 2,518
- Finished area below ground: 200
Property
Parking
- Total spaces: 2
- Parking features: Paved
- Garage spaces: 2
Features
- Levels: 3.5
- Stories: 3
- Exterior features: Deck, Shed
- Fencing: Partial
Lot
- Size: 0.69 Acres
- Features: Landscaped, Subdivided, Near Paths, Neighborhood
Details
- Parcel number: WNDMM7BAL2017
- Zoning description: RD
- Other equipment: Radon Mitigation
Construction
Type & style
- Home type: SingleFamily
- Architectural style: Colonial
- Property subtype: Single Family Residence
Materials
- Wood Frame, Vinyl Siding
- Foundation: Poured Concrete
- Roof: Architectural Shingle
Condition
- New construction: No
- Year built: 2001
Utilities & green energy
- Electric: 200+ Amp Service
- Sewer: Septic Tank
- Utilities for property: Propane
Community & neighborhood
Security
- Security features: Carbon Monoxide Detector(s), Security System, Smoke Detector(s)
Location
- Region: Windham
Other
Other facts
- Road surface type: Paved
Price history
| Date | Event | Price |
|---|---|---|
| 6/27/2025 | Sold | $955,000+9.8%$351/sqft |
Source: | ||
| 4/17/2025 | Contingent | $869,900$320/sqft |
Source: | ||
| 4/9/2025 | Listed for sale | $869,900+67.3%$320/sqft |
Source: | ||
| 1/31/2020 | Sold | $519,900$191/sqft |
Source: | ||
| 12/6/2019 | Price change | $519,900-3.7%$191/sqft |
Source: BHHS Verani Windham #4783883 Report a problem | ||
Public tax history
| Year | Property taxes | Tax assessment |
|---|---|---|
| 2024 | $11,712 +5.8% | $517,300 |
| 2023 | $11,070 +8.3% | $517,300 |
| 2022 | $10,222 +3.3% | $517,300 |
Find assessor info on the county website
Neighborhood: 03087
Nearby schools
GreatSchools rating
- 9/10Windham Center SchoolGrades: 5-6Distance: 2.4 mi
- 9/10Windham Middle SchoolGrades: 7-8Distance: 4.1 mi
- 9/10Windham High SchoolGrades: 9-12Distance: 3.2 mi
Schools provided by the listing agent
- Elementary: Golden Brook Elementary School
- Middle: Windham Middle School
- High: Windham High School
- District: Windham School District
Source: PrimeMLS. This data may not be complete. We recommend contacting the local school district to confirm school assignments for this home.
Get a cash offer in 3 minutes
Find out how much your home could sell for in as little as 3 minutes with a no-obligation cash offer.
Estimated market value$957,500
Get a cash offer in 3 minutes
Find out how much your home could sell for in as little as 3 minutes with a no-obligation cash offer.
Estimated market value
$957,500


