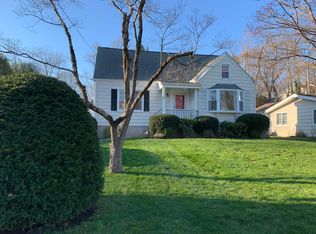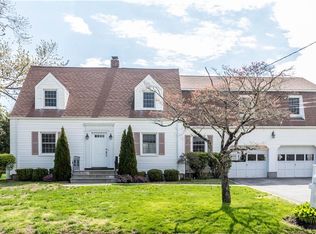Sold for $2,569,000 on 01/30/25
$2,569,000
7 Hampton Road, Darien, CT 06820
5beds
3,071sqft
Single Family Residence
Built in 1952
0.28 Acres Lot
$2,661,800 Zestimate®
$837/sqft
$7,257 Estimated rent
Home value
$2,661,800
$2.37M - $2.98M
$7,257/mo
Zestimate® history
Loading...
Owner options
Explore your selling options
What's special
This new contemporary five-bedroom, four-bathroom home boasts soaring 12-foot ceilings and an open floor plan, perfect for today's easy-living lifestyle. The gourmet kitchen features high-end appliances including a 48-inch Wolf stove, sub-zero refrigerator, and more. With a large island and sliders opening to a patio overlooking your private backyard, it's ideal for entertaining. The spacious dining and great room, complete with a fireplace, provide the perfect space for gatherings. A first-floor ensuite with a separate entrance offers flexibility, perfect for an office or den. Upstairs, the luxurious primary suite includes a large walk-in closet dressing room and a spa-like bathroom with a soaking tub and private shower. Additionally, there are three more bedrooms, two full bathrooms, and a laundry room. 7 Hampton Road is a dream come true. Enjoy convenience with just a short walk to the new Darien Commons, YMCA, downtown, and Darien's spectacular beaches! The home is in its final construction phases, providing an opportunity to select personal finishes.
Zillow last checked: 8 hours ago
Listing updated: January 31, 2025 at 05:27am
Listed by:
Team AFA at William Raveis Real Estate,
Nellie Snell 203-979-9149,
William Raveis Real Estate 203-655-1423
Bought with:
Jessica Watts, RES.0825158
Howard Hanna Rand Realty
Source: Smart MLS,MLS#: 24006636
Facts & features
Interior
Bedrooms & bathrooms
- Bedrooms: 5
- Bathrooms: 4
- Full bathrooms: 4
Primary bedroom
- Features: Full Bath, Walk-In Closet(s)
- Level: Upper
Bedroom
- Features: Full Bath
- Level: Main
Bedroom
- Level: Upper
Bedroom
- Level: Upper
Bedroom
- Level: Upper
Dining room
- Level: Main
Great room
- Features: High Ceilings
- Level: Main
Kitchen
- Features: Kitchen Island, Pantry, Sliders
- Level: Main
Heating
- Forced Air, Radiant, Oil
Cooling
- Central Air, Zoned
Appliances
- Included: Gas Range, Oven/Range, Microwave, Range Hood, Refrigerator, Freezer, Subzero, Dishwasher, Disposal, Washer, Dryer, Wine Cooler, Water Heater
- Laundry: Upper Level
Features
- Open Floorplan, Smart Thermostat
- Windows: Thermopane Windows
- Basement: Crawl Space
- Attic: Pull Down Stairs
- Number of fireplaces: 1
Interior area
- Total structure area: 3,071
- Total interior livable area: 3,071 sqft
- Finished area above ground: 3,071
Property
Parking
- Total spaces: 1
- Parking features: Attached, Garage Door Opener
- Attached garage spaces: 1
Features
- Patio & porch: Patio
- Exterior features: Rain Gutters
- Fencing: Wood,Stone
Lot
- Size: 0.28 Acres
- Features: Dry
Details
- Parcel number: 107614
- Zoning: R13
Construction
Type & style
- Home type: SingleFamily
- Architectural style: Colonial
- Property subtype: Single Family Residence
Materials
- HardiPlank Type, Wood Siding
- Foundation: Concrete Perimeter
- Roof: Asphalt,Metal
Condition
- New construction: No
- Year built: 1952
Utilities & green energy
- Sewer: Public Sewer
- Water: Public
Green energy
- Energy efficient items: Windows
Community & neighborhood
Security
- Security features: Security System
Location
- Region: Darien
Price history
| Date | Event | Price |
|---|---|---|
| 1/30/2025 | Sold | $2,569,000-4.7%$837/sqft |
Source: | ||
| 10/16/2024 | Listed for sale | $2,695,000$878/sqft |
Source: | ||
| 10/15/2024 | Pending sale | $2,695,000$878/sqft |
Source: | ||
| 3/28/2024 | Listed for sale | $2,695,000+86.5%$878/sqft |
Source: | ||
| 1/6/2024 | Listing removed | $1,445,000$471/sqft |
Source: | ||
Public tax history
| Year | Property taxes | Tax assessment |
|---|---|---|
| 2025 | $19,671 +70.3% | $1,270,710 +61.6% |
| 2024 | $11,552 +21.2% | $786,380 +45.3% |
| 2023 | $9,528 +2.2% | $541,030 |
Find assessor info on the county website
Neighborhood: Norton
Nearby schools
GreatSchools rating
- 10/10Hindley Elementary SchoolGrades: PK-5Distance: 0.6 mi
- 9/10Middlesex Middle SchoolGrades: 6-8Distance: 1 mi
- 10/10Darien High SchoolGrades: 9-12Distance: 1.8 mi
Schools provided by the listing agent
- Elementary: Hindley
- Middle: Middlesex
- High: Darien
Source: Smart MLS. This data may not be complete. We recommend contacting the local school district to confirm school assignments for this home.
Sell for more on Zillow
Get a free Zillow Showcase℠ listing and you could sell for .
$2,661,800
2% more+ $53,236
With Zillow Showcase(estimated)
$2,715,036
