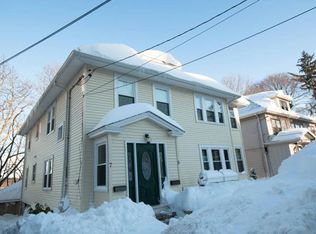Sold for $959,000
$959,000
7 Hampstead Rd #7, Jamaica Plain, MA 02130
3beds
1,562sqft
Condominium
Built in 1910
-- sqft lot
$-- Zestimate®
$614/sqft
$-- Estimated rent
Home value
Not available
Estimated sales range
Not available
Not available
Zestimate® history
Loading...
Owner options
Explore your selling options
What's special
Welcome to 7 Hampstead Road. Step inside & discover a bright, open floor plan, complete with 3 bedrooms, 2 full baths, an office & sunroom. The foyer welcomes you as a space to kick off your shoes & hang your coat. Proceed up into the unit where you’ll find plenty of character with an ornamental fireplace, high ceilings, beautiful woodwork & built-ins. The expansive eat-in kitchen is perfect for culinary enthusiasts, offering ample counter space for meal prep & entertaining along with lots of storage, including a pantry & wine fridge. The home offers the convenience of in-unit laundry, private basement storage, 1 garage parking space + 1 off-street parking. The unit also features private outdoor space. Conveniently located to the T and across from the Arboretum, you can enjoy easy access to nature & transportation. The 281-acre Arboretum is a botanical wonder perfect for walks. Whether you seek a peaceful retreat or a vibrant city lifestyle, this home offers the best of both worlds!
Zillow last checked: 8 hours ago
Listing updated: July 12, 2024 at 01:22pm
Listed by:
Paula Narenkivicius 617-407-2694,
Compass 617-752-6845
Bought with:
Paul Whaley/Charlie Ring Team
Coldwell Banker Realty - Boston
Source: MLS PIN,MLS#: 73237898
Facts & features
Interior
Bedrooms & bathrooms
- Bedrooms: 3
- Bathrooms: 2
- Full bathrooms: 2
Primary bedroom
- Level: Second
- Area: 196
- Dimensions: 14 x 14
Bedroom 2
- Level: Second
- Area: 98
- Dimensions: 14 x 7
Bedroom 3
- Level: Second
- Area: 168
- Dimensions: 14 x 12
Primary bathroom
- Features: Yes
Bathroom 1
- Level: Second
Bathroom 2
- Level: Second
Dining room
- Level: Second
- Area: 182
- Dimensions: 14 x 13
Kitchen
- Level: Second
- Area: 168
- Dimensions: 14 x 12
Living room
- Level: Second
- Area: 210
- Dimensions: 15 x 14
Office
- Level: Second
- Area: 63
- Dimensions: 7 x 9
Heating
- Forced Air
Cooling
- Central Air
Appliances
- Laundry: Second Floor, In Unit
Features
- Home Office, Sun Room, Foyer
- Flooring: Wood, Tile
- Windows: Insulated Windows
- Has basement: Yes
- Has fireplace: No
Interior area
- Total structure area: 1,562
- Total interior livable area: 1,562 sqft
Property
Parking
- Total spaces: 2
- Parking features: Detached, Off Street
- Garage spaces: 1
- Uncovered spaces: 1
Accessibility
- Accessibility features: No
Features
- Entry location: Unit Placement(Upper)
- Patio & porch: Porch
- Exterior features: Porch
Lot
- Size: 1,742 sqft
Details
- Parcel number: W:11 P:03341 S:004
- Zoning: CD
Construction
Type & style
- Home type: Condo
- Property subtype: Condominium
Materials
- Frame
- Roof: Shingle
Condition
- Year built: 1910
- Major remodel year: 2014
Utilities & green energy
- Electric: Circuit Breakers
- Sewer: Public Sewer
- Water: Public
- Utilities for property: for Gas Range
Community & neighborhood
Community
- Community features: Public Transportation, Shopping, Walk/Jog Trails, Highway Access, T-Station
Location
- Region: Jamaica Plain
HOA & financial
HOA
- HOA fee: $300 monthly
- Services included: Water, Sewer, Insurance
Price history
| Date | Event | Price |
|---|---|---|
| 7/10/2024 | Sold | $959,000+6.7%$614/sqft |
Source: MLS PIN #73237898 Report a problem | ||
| 5/15/2024 | Listed for sale | $899,000$576/sqft |
Source: MLS PIN #73237898 Report a problem | ||
Public tax history
Tax history is unavailable.
Neighborhood: Jamaica Plain
Nearby schools
GreatSchools rating
- 2/10Margarita Muniz AcademyGrades: 9-12Distance: 0.3 mi
- 2/10The English High SchoolGrades: 7-12Distance: 0.4 mi
Schools provided by the listing agent
- Elementary: Bps
- Middle: Bps
- High: Bps
Source: MLS PIN. This data may not be complete. We recommend contacting the local school district to confirm school assignments for this home.

Get pre-qualified for a loan
At Zillow Home Loans, we can pre-qualify you in as little as 5 minutes with no impact to your credit score.An equal housing lender. NMLS #10287.
