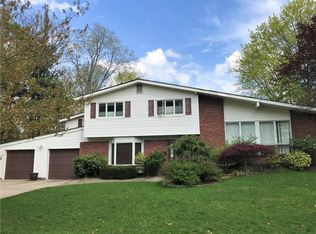Sold for $745,000
$745,000
7 Hamlin Rd, East Brunswick, NJ 08816
4beds
--sqft
Single Family Residence
Built in 1956
-- sqft lot
$817,500 Zestimate®
$--/sqft
$3,836 Estimated rent
Home value
$817,500
$752,000 - $891,000
$3,836/mo
Zestimate® history
Loading...
Owner options
Explore your selling options
What's special
Commuter's Dream in a Top-Rated School District! Beautifully remodeled home featuring a brand new roof and siding and gutter, brand new modern kitchen cabinets, bathroom, and stainless steel appliances. Nestled on a tree-lined street just steps from Lawrence Brook Elementary School, this home offers the perfect blend of style, comfort, and convenience. With four bedrooms and two full baths, including a main-level suite, there's plenty of flexibility for today's lifestyles. The open living and dining areas feature vaulted ceilings, creating a bright, airy feel throughout. Enjoy the spacious backyard, perfect for entertaining, gardening, or even adding a pool. Located in the highly sought-after Lawrence Brook community, this home offers top schools and unbeatable commuter access. Move in and make this stunning, upgraded property uniquely yours.
Zillow last checked: 8 hours ago
Listing updated: February 26, 2026 at 01:41pm
Listed by:
AMERICA'S ELITE GROUP LLC 201-432-1600,
ADEL METRI,
AMERICA'S ELITE GROUP LLC
Source: All Jersey MLS,MLS#: 2605719R
Facts & features
Interior
Bedrooms & bathrooms
- Bedrooms: 4
- Bathrooms: 2
- Full bathrooms: 2
Dining room
- Features: Formal Dining Room
Kitchen
- Features: Granite/Corian Countertops, Country Kitchen
Basement
- Area: 0
Heating
- Forced Air
Cooling
- Central Air
Appliances
- Included: Dishwasher, Dryer, Gas Range/Oven, Refrigerator, Washer, Gas Water Heater
Features
- Cathedral Ceiling(s), High Ceilings, Skylight, Vaulted Ceiling(s), 1 Bedroom, Laundry Room, Bath Full, Family Room, Kitchen, Living Room, Dining Room, 3 Bedrooms, Bath Main
- Flooring: Carpet, Ceramic Tile, Wood
- Windows: Skylight(s)
- Basement: Partial, Recreation Room, Storage Space, Utility Room, Workshop
- Has fireplace: No
Interior area
- Total structure area: 0
Property
Parking
- Total spaces: 2
- Parking features: 2 Car Width, Garage, Attached
- Attached garage spaces: 2
- Has uncovered spaces: Yes
Features
- Levels: Three Or More, Multi/Split
- Stories: 2
- Patio & porch: Patio
- Exterior features: Patio
Lot
- Dimensions: 150.00 x 0.00
- Features: Near Shopping, Near Train, See Remarks
Details
- Parcel number: 0400586000000009
- Zoning: R3
Construction
Type & style
- Home type: SingleFamily
- Architectural style: Split Level
- Property subtype: Single Family Residence
Materials
- Roof: Asphalt
Condition
- Year built: 1956
Utilities & green energy
- Gas: Natural Gas
- Sewer: Public Sewer
- Water: Public
- Utilities for property: Electricity Connected, Natural Gas Connected
Community & neighborhood
Location
- Region: East Brunswick
Other
Other facts
- Ownership: Fee Simple
Price history
| Date | Event | Price |
|---|---|---|
| 2/19/2026 | Sold | $745,000-0.5% |
Source: | ||
| 12/22/2025 | Contingent | $749,000 |
Source: | ||
| 10/10/2025 | Listed for sale | $749,000+26.9% |
Source: | ||
| 5/13/2025 | Sold | $590,000+2.6% |
Source: | ||
| 3/18/2025 | Contingent | $575,000 |
Source: | ||
Public tax history
| Year | Property taxes | Tax assessment |
|---|---|---|
| 2025 | $10,108 | $85,500 |
| 2024 | $10,108 +2.8% | $85,500 |
| 2023 | $9,834 +0.3% | $85,500 |
Find assessor info on the county website
Neighborhood: 08816
Nearby schools
GreatSchools rating
- 7/10Lawrence Brook Elementary SchoolGrades: PK-4Distance: 0.1 mi
- 5/10Churchill Junior High SchoolGrades: 7-9Distance: 0.6 mi
- 9/10East Brunswick High SchoolGrades: 10-12Distance: 2.4 mi
Get a cash offer in 3 minutes
Find out how much your home could sell for in as little as 3 minutes with a no-obligation cash offer.
Estimated market value$817,500
Get a cash offer in 3 minutes
Find out how much your home could sell for in as little as 3 minutes with a no-obligation cash offer.
Estimated market value
$817,500
