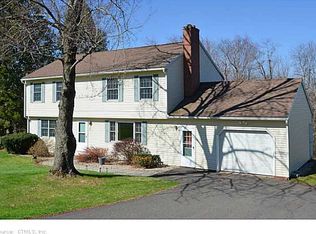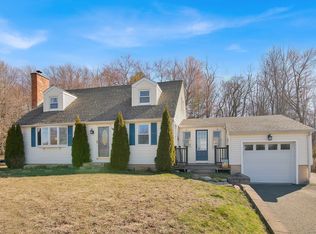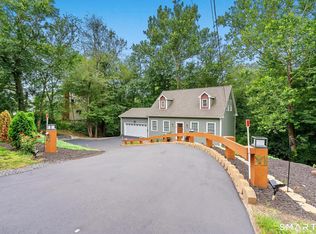Sold for $260,000
$260,000
7 Hamilton Road, East Granby, CT 06026
2beds
1,030sqft
Single Family Residence
Built in 1958
0.34 Acres Lot
$276,400 Zestimate®
$252/sqft
$2,009 Estimated rent
Home value
$276,400
$249,000 - $307,000
$2,009/mo
Zestimate® history
Loading...
Owner options
Explore your selling options
What's special
Inviting two-bedroom 1030 sq. ft. Ranch located on a quiet cul-de-sac street. Situated on 0.34 acres, this home offers an open-design eat-in kitchen, tasteful moldings & woodwork, a separate-entrance breezeway / mudroom with slider to private deck, hardwood floors, and a welcoming fireplace-equipped Living room with wood-burning fireplace and oversized front window. This 1-level-of-living home also includes 2 bedrooms and 1 full bath. The lower level is unfinished with a walkout and offers great potential for expanded living space. The grounds include an elevated deck and a private backyard. 1-car attached garage.
Zillow last checked: 8 hours ago
Listing updated: November 22, 2024 at 02:19pm
Listed by:
The Moriarty Team at Coldwell Banker Realty,
Pam Moriarty 860-712-0222,
Coldwell Banker Realty 860-644-2461
Bought with:
Gregory Conway, RES.0811437
Coldwell Banker Realty
Source: Smart MLS,MLS#: 24050937
Facts & features
Interior
Bedrooms & bathrooms
- Bedrooms: 2
- Bathrooms: 1
- Full bathrooms: 1
Primary bedroom
- Features: Hardwood Floor
- Level: Main
- Area: 155.25 Square Feet
- Dimensions: 11.5 x 13.5
Bedroom
- Features: Hardwood Floor
- Level: Main
- Area: 104.77 Square Feet
- Dimensions: 9.11 x 11.5
Kitchen
- Features: Dining Area, Laminate Floor
- Level: Main
- Area: 239.4 Square Feet
- Dimensions: 11.4 x 21
Living room
- Features: Fireplace, Hardwood Floor
- Level: Main
- Area: 225.72 Square Feet
- Dimensions: 11.4 x 19.8
Other
- Features: Ceiling Fan(s), Sliders, Wall/Wall Carpet
- Level: Main
- Area: 84.42 Square Feet
- Dimensions: 6.3 x 13.4
Heating
- Baseboard, Oil
Cooling
- None
Appliances
- Included: Oven/Range, Range Hood, Refrigerator, Dishwasher, Water Heater
- Laundry: Lower Level
Features
- Windows: Thermopane Windows
- Basement: Full,Unfinished,Storage Space
- Attic: Storage,Pull Down Stairs
- Number of fireplaces: 1
Interior area
- Total structure area: 1,030
- Total interior livable area: 1,030 sqft
- Finished area above ground: 1,030
Property
Parking
- Total spaces: 1
- Parking features: Attached
- Attached garage spaces: 1
Features
- Patio & porch: Deck
- Exterior features: Rain Gutters
Lot
- Size: 0.34 Acres
- Features: Subdivided, Few Trees, Cul-De-Sac
Details
- Parcel number: 2229566
- Zoning: R30
Construction
Type & style
- Home type: SingleFamily
- Architectural style: Ranch
- Property subtype: Single Family Residence
Materials
- Vinyl Siding
- Foundation: Concrete Perimeter
- Roof: Asphalt
Condition
- New construction: No
- Year built: 1958
Utilities & green energy
- Sewer: Septic Tank
- Water: Well
- Utilities for property: Cable Available
Green energy
- Energy efficient items: Windows
Community & neighborhood
Location
- Region: East Granby
Price history
| Date | Event | Price |
|---|---|---|
| 11/22/2024 | Sold | $260,000+4%$252/sqft |
Source: | ||
| 10/11/2024 | Listed for sale | $249,900-7.1%$243/sqft |
Source: | ||
| 9/16/2024 | Listing removed | $269,000-2.2%$261/sqft |
Source: | ||
| 9/6/2024 | Price change | $275,000-4.8%$267/sqft |
Source: | ||
| 8/27/2024 | Listed for sale | $289,000$281/sqft |
Source: | ||
Public tax history
| Year | Property taxes | Tax assessment |
|---|---|---|
| 2025 | $5,097 +2.3% | $167,100 |
| 2024 | $4,980 +3.8% | $167,100 +26.4% |
| 2023 | $4,799 +6.5% | $132,200 |
Find assessor info on the county website
Neighborhood: 06026
Nearby schools
GreatSchools rating
- 7/10R. Dudley Seymour SchoolGrades: 3-5Distance: 0.8 mi
- 7/10East Granby Middle SchoolGrades: 6-8Distance: 1.8 mi
- 8/10East Granby High SchoolGrades: 9-12Distance: 1.8 mi
Schools provided by the listing agent
- High: East Granby
Source: Smart MLS. This data may not be complete. We recommend contacting the local school district to confirm school assignments for this home.

Get pre-qualified for a loan
At Zillow Home Loans, we can pre-qualify you in as little as 5 minutes with no impact to your credit score.An equal housing lender. NMLS #10287.


