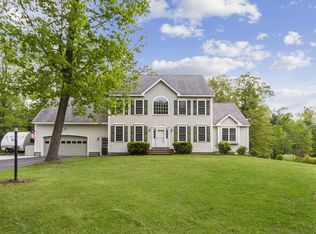Welcome To Hadley Estates One of Pepperells Finest Neighborhoods. Enjoy All The Amenities In This Well Cared for Home Situated For Privacy On a Gorgeous Lot. The Quality Construction Features 9' Ceilings on the 1st Floor Complete w/Crown Moldings in the Kitchen, Dining & Family Rm, While the Dining Rm Includes Classic Wainscoting. The Thoughtfully Appointed Kitchen is Open to the Fireplaced Family Rm Ideal for Entertaining. The Master Suite Consists of a Spacious Cathedral Bedroom Complete w/Gas Fireplace, Walk in Closet & Cathedral Bath w/Jetted Tub. Three Generous Bedrooms & Laundry Complete the 2nd Floor. Appreciate the Serene Backyard From the Comfort of the Screened Porch or Step Down to the Paver Patio. The Walkout Basement is Ready to Finish w/9' Ceilings, Full Size Windows, Double Doors, Walkout Bay, & Picture Window. Move in Condition w/Much Potential to Expand in the Basement. The Quality Shows, The Quality You Deserve! Sellers Will Entertain Offers Between $517,900~$544,900
This property is off market, which means it's not currently listed for sale or rent on Zillow. This may be different from what's available on other websites or public sources.
