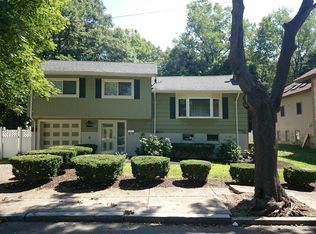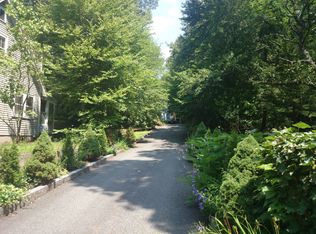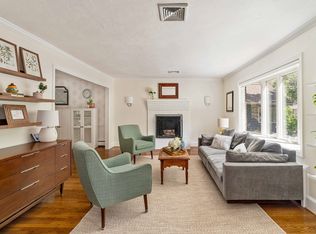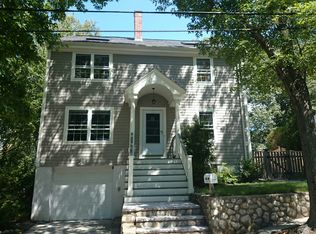Featured in "The Boston Herald" as a uniquely comfortable residential dwelling, this spectacular European-style, cul-de-sac located contemporary home with 14 rooms, 7 bedrooms, 6 baths, 6,000 sq. ft. of living space, boasts 12-foot soaring ceiling, bright living/dining area, red-oak floor throughout, 2-car garage, kitchen with Brazilian cherry-wood cabinets, 10-person granite dining table, and private deck area bordering conservation land.
This property is off market, which means it's not currently listed for sale or rent on Zillow. This may be different from what's available on other websites or public sources.



