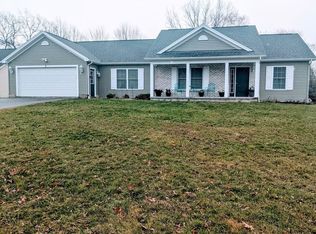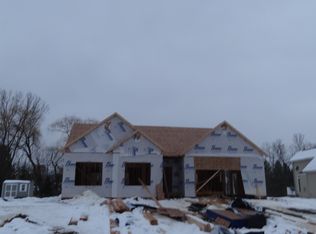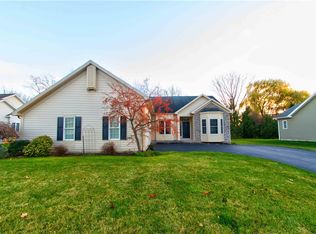Gorgeous contemporary 3-bedroom ranch in highly desirable Red Bud Subdivision in Chili! Light and bright foyer opens to a spacious living room/ formal dining room combo; Custom eat-in kitchen with stylish maple cabinets and plenty of counter space is an entertainers delight! Relax by the gas fireplace in the cozy and spacious family room; 1st floor master suite complete with private bath and soaking tub offers plenty of privacy and is close to convenient 1st floor laundry; Gigantic partially finished basement adds lots of additional space and makes a great kids play room, movie/gaming room, or "Zoom Room" for those who need private home office space. Conveniently located just minutes from Chili Center shopping and expressway. Delayed negotiations until 12/09/2020.
This property is off market, which means it's not currently listed for sale or rent on Zillow. This may be different from what's available on other websites or public sources.


