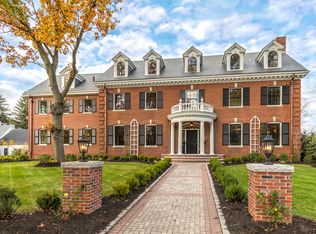Spectacular NEW CONSTRUCTION, 6,294 sf home situated on over 20,000+SF lot! Custom built 5 bed, 5F/2H bath oversized colonial with 2 car attached garage in the rear is now ready for Spring Occupancy.The main level features an open floor plan with stunning gourmet kitchen w/10' island equipped with Wolf/Subzero appliances, adjacent Family room w/fireplace & built ins, butler's pantry/wet bar, breakfast area with french doors leading to outdoor deck & private rear yard, Lavish Master suite offers cathedral ceilings,double walk-in closets, gas FP and luxurious MBath with soaking tub & separate shower. Second floor laundry w/ walk-in storage room, 3 oversized bedrooms and 2 full baths complete the 2nd floor. Perfect in-law/au-pair suite or recreational space with full bath on the third level! The lower level is finished w/ home theater, custom wet bar, exercise area & full bath - perfect for all your entertaining needs! Control 4 Home Automation, built-in speakers, and so much more!!
This property is off market, which means it's not currently listed for sale or rent on Zillow. This may be different from what's available on other websites or public sources.
