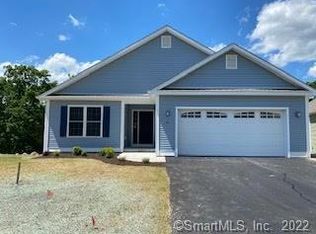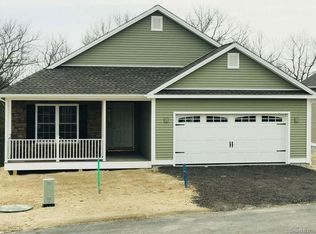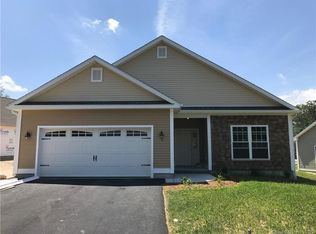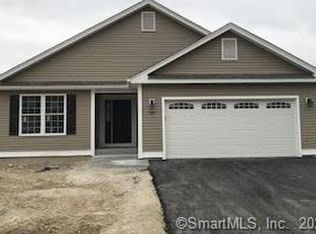55 and Over Living. This is a single standing home. Eagle model featuring, 1580 sq ft, 2 bedroom 2 full baths. Nice open floor plan with applianced kitchen with center island, elegant 9 ft ceilings, with crown moldings and chair rails throughout the living area. First floor laundry room and utility room. Air conditioning, radiant floor heat, 10 x 10 patio, two car garage. Upgrade your life style with less maintenance. Community center now open! Prices and options subject to change. Similar to pics. Prices and options are subject to change during construction.
This property is off market, which means it's not currently listed for sale or rent on Zillow. This may be different from what's available on other websites or public sources.



