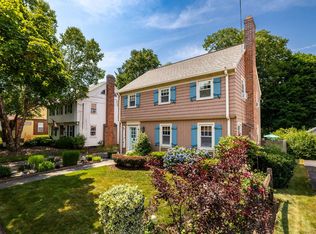Spring Glen charmer! Absolutely adorable yellow colonial with blue front door and ornate entryway windows that immediately catch your eye. This home features a beautiful formal living room with natural wood work, beautiful hardwood floors and gas fireplace with remote. French doors open into an elegant sun porch with three sides of windows - great for use as an office or den. A large formal dining room with a decorative window and great natural light is an ideal atmosphere for celebrations and holiday dinners. The kitchen features updates including tile floors, white cabinets, granite counter tops, ample cabinets and newer white appliances. A remodeled half bath completes the first floor. The second floor offers a large master bedroom with wood floors, natural wood work and good closet space. Two additional bedrooms can be found on the second floor along with a large tile bathroom with new vanity with granite countertop. The attic has been fully finished with new carpeting, dry wall and ceiling paneling. With this bonus square footage the attic can be used as an informal family room, office or dry storage. Energy features include solar for electricity, replacement windows throughout and a gas heating system. The house has a one car garage and large front yard with smaller fully fenced rear yard. Located just steps away from Spring Glen center and a short drive to Yale, Quinnipiac, major highways and downtown New Haven.
This property is off market, which means it's not currently listed for sale or rent on Zillow. This may be different from what's available on other websites or public sources.

