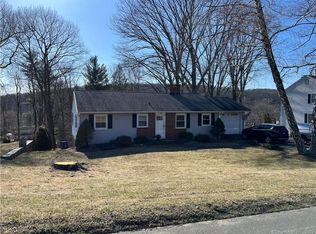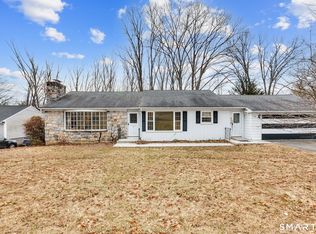Move-in-ready, SMART HOME, one-level living at its best! Pride of ownership abounds at this beautiful home +2460 sf living space. Walls of windows bring nature's beauty inside, as if you're living in a tree house overlooking the private backyard. Formal living room with fireplace, dining room and gorgeous kitchen with sleek contemporary cabinetry, granite counters, stainless steel appliances and skylights to bring natural light inside A great space to entertain while preparing the perfect meal for your guests opens to a large sunroom overlooking the backyard. Full hall bath, three bedrooms with ceiling fans; the master bedroom has its own private full bath with shower and heated towel rack, too. The lower level family room is perfect for game night, with an exercise area and wet bar area, making entertaining at the patio very easy. A separate office space, currently set up for additional overnight guests, laundry room and full bath with stall shower completes the lower level. The yard is gorgeous with perennials, stone patio & wall, large storage shed under the sunroom and lots of space to enjoy outdoor entertaining. Electric in place for prior a/g pool! Lots of updates at property including Smart home, patio, stone wall, garage door, windows, propane fireplace insert, central air, canine fence, roof, boiler and hot water heater, kitchen and hardwood floors! Close to schools, retail shopping, easy to major highways, MetroNorth trains and low taxes, too! Welcome Home! ACCEPTED OFFER
This property is off market, which means it's not currently listed for sale or rent on Zillow. This may be different from what's available on other websites or public sources.

