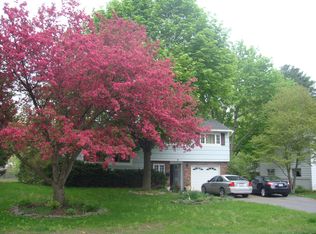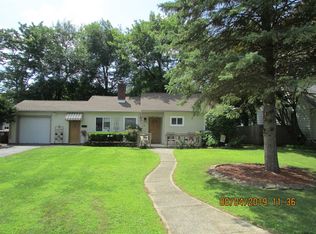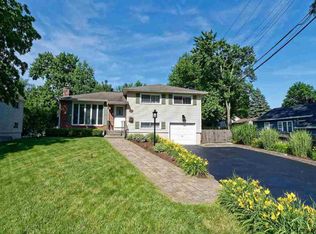**48Hr Contingency** WOW! A huge master suite is a delightful surprise in this well-loved split level home in the ever popular Kenholm Gardens neighborhood. This 3 bed / 2.5 bath home is the perfect neutral canvas with fresh paint & hardwood floors - just waiting for your updates! 3 bedrooms can easily become 4 if you restore the wall in the large bedroom upstairs. Plenty of space to play outside in the ample backyard, or inside the rustic 3 season room. Top local amenities are so close, you won't even need a car to get to: Kenholm Pool, the Rail Trail, the Farmers' Market, or 4 Corners. Award winning Bethlehem Schools & 'Blue Ribbon' Elsmere Elementary. *Some images virtually staged.
This property is off market, which means it's not currently listed for sale or rent on Zillow. This may be different from what's available on other websites or public sources.


