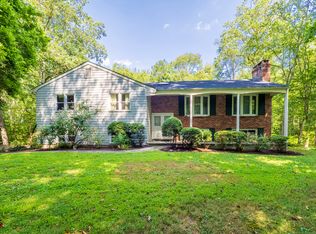Welcome home to 7 Greenlea Lane! Conveniently located in lower Weston, this beautifully renovated turn-key Colonial offers an easy flow between indoor and outdoor living spaces, making it perfect for entertaining or relaxing! Whether you watch movies in the top-of-the-line screening room, splash in the heated pool, relax in the hot tub, or drive golf balls into the netted spacious backyard this home is a fun retreat for family and friends. The comfortable front-to-back living room with a fireplace opens graciously onto an oversized tiered Trex deck and screened-in porch, both overlooking the expansive and private backyard and ideal for dining al fresco. The light and bright open-concept family room, dining room, and kitchen are the heart of the home and flow easily into the custom designed screening room, where you can gather to watch your favorite shows. The first floor is complete with a private en suite bedroom. Upstairs you will find 3 family bedrooms, hall bath, laundry and an oversized master suite complete with fireplace, office and spa bath. The lower level offers 2 rec rooms, exercise room, and a kitchenette providing easy access to the pool. Just minutes away from Weston's award-winning schools and all the amenities Westport has to offer, this impeccable property is just over an hour's drive into the heart of Manhattan but feels like a tranquil retreat. Complete with extensive upgrades and renovations this home is sure to please the most discerning buyer.
This property is off market, which means it's not currently listed for sale or rent on Zillow. This may be different from what's available on other websites or public sources.
