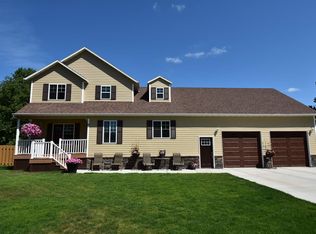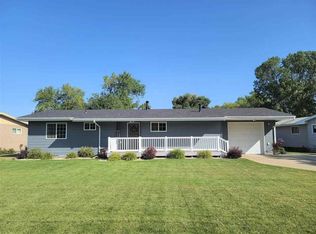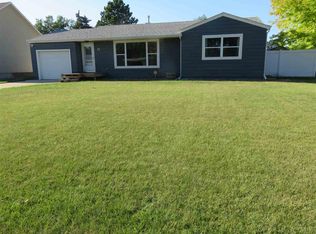Impeccable ranch home on a beautiful lot. This 3 bedroom home has been lovingly taken care of and great thought was put into every detail of the home. The living room has a large picture window and is open to the dining room. The dining room has french doors opening to a multi level deck. The custom kitchen features glazed cabinets with soft close doors, pullouts, crown molding, tiled back splash, recessed lighting and upper end stainless steel appliances. There are two generous bedrooms on the main floor. Finishing off the main floor is a full bathroom with tiled shower. There is also a mud area off the garage with easy access to the back yard. Downstairs you will find a large family room with a gas fireplace, a 2nd family room/playroom/office, a full bath with tiled shower, a 3rd legal bedroom, and a good sized laundry room. The family room is wired for surround sound and has recessed lighting. There is also lots of finished storage throughout the home. The garage is heated, insulated and has sheet rock. Enjoy your own bit of paradise with a huge fenced lawn, mature trees, perennials, a swing, and a garden shed. There is a multi-level deck perfect for grilling and entertaining. This home has so many updates to include newer windows, stair lighting, luxury carpet, surround sound, 6 panel solid doors,custom cabinets, duroceramic, brick front porch, steel siding, newer furnace, and ac. There is absolutely nothing to do but move in! Call today for your private showing!
This property is off market, which means it's not currently listed for sale or rent on Zillow. This may be different from what's available on other websites or public sources.



