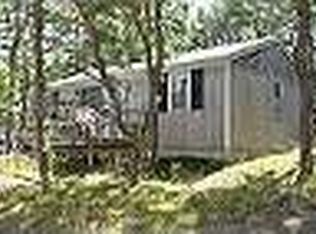Spotless, bright and turnkey spacious large three season, two bedroom, one bathroom freestanding cottage located at the popular Whitman House Condo complex This complex is located one mile from Great Hollow Beach and the Whitman House Restaurant and Savory Pizza Restaurant. This well run association's, amenities include a common pool, playground, tennis & basketball court. This was once a 3 bedroom cottage which can easily converted back as the bedrooms are large. This home features a more than ample new front deck and a large fenced in. private backyard. Home has a new roof, updated kitchen with beautiful flooring. The electrical wiring has been updated and new insulation installed. Washer & dryer and ample parking is included. Largest lot at Whitman House Condo's, excellent rental potential. A perfect home for that Cape Cod get away or an excellent rental investment property. Great for children and a very quiet location near the beach and Route 6. Low condo fee's
This property is off market, which means it's not currently listed for sale or rent on Zillow. This may be different from what's available on other websites or public sources.
