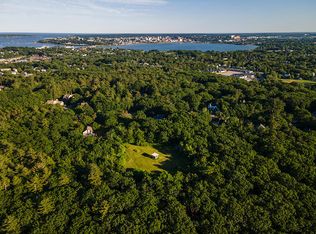Closed
$740,000
7 Graystone Lane, Portland, ME 04103
4beds
3,227sqft
Single Family Residence
Built in 1998
0.76 Acres Lot
$885,000 Zestimate®
$229/sqft
$4,442 Estimated rent
Home value
$885,000
$841,000 - $938,000
$4,442/mo
Zestimate® history
Loading...
Owner options
Explore your selling options
What's special
Welcome to this gorgeous 4 bedroom, 3 bath, 3 car garage colonial in an ideal location. This home has all the space you need with the benefit of being in an established neighborhood close to everything Portland has to offer: great schools, beaches, dining, hiking, biking, golfing, shopping and more. The first floor features a kitchen with a sliding door out to a beautiful composite deck. The kitchen also opens to a large bright living room with a centered fireplace. A dining room and laundry round out the first floor. Head upstairs to find a primary suite with walk in closets and two additional bedrooms and a bath. The huge room above the garage could be used as a 4th bedroom or as a great bonus family room. A walk-up third floor attic space makes expansion easily possible or can simply be used as extra storage. The finished daylight basement has a family room and workout area with easy access to the outside via a doghouse door. This home also includes a 240v hookup to charge your electric vehicle!
Zillow last checked: 8 hours ago
Listing updated: September 30, 2024 at 07:26pm
Listed by:
Landmark Realty
Bought with:
Keller Williams Realty
Source: Maine Listings,MLS#: 1547053
Facts & features
Interior
Bedrooms & bathrooms
- Bedrooms: 4
- Bathrooms: 3
- Full bathrooms: 2
- 1/2 bathrooms: 1
Bedroom 1
- Level: Second
Bedroom 2
- Level: Second
Bedroom 3
- Level: Second
Bedroom 4
- Level: Second
Dining room
- Level: First
Exercise room
- Level: Basement
Family room
- Level: Basement
Kitchen
- Level: First
Living room
- Level: First
Heating
- Baseboard, Heat Pump
Cooling
- Heat Pump
Appliances
- Included: Dishwasher, Microwave, Electric Range, Refrigerator
Features
- Attic, Bathtub, Shower, Storage, Walk-In Closet(s), Primary Bedroom w/Bath
- Flooring: Carpet, Tile, Vinyl, Wood
- Windows: Double Pane Windows
- Basement: Doghouse,Finished,Full
- Number of fireplaces: 1
Interior area
- Total structure area: 3,227
- Total interior livable area: 3,227 sqft
- Finished area above ground: 2,600
- Finished area below ground: 627
Property
Parking
- Total spaces: 3
- Parking features: Paved, 5 - 10 Spaces
- Garage spaces: 3
Features
- Patio & porch: Deck
- Has view: Yes
- View description: Trees/Woods
Lot
- Size: 0.76 Acres
- Features: City Lot, Near Golf Course, Near Public Beach, Near Shopping, Near Turnpike/Interstate, Near Town, Neighborhood, Corner Lot, Landscaped, Wooded
Details
- Parcel number: PTLDM411BA021001
- Zoning: R5
- Other equipment: Central Vacuum
Construction
Type & style
- Home type: SingleFamily
- Architectural style: Colonial
- Property subtype: Single Family Residence
Materials
- Wood Frame, Clapboard, Wood Siding
- Foundation: Slab
- Roof: Shingle
Condition
- Year built: 1998
Utilities & green energy
- Electric: Circuit Breakers
- Sewer: Public Sewer
- Water: Public
Community & neighborhood
Security
- Security features: Air Radon Mitigation System
Location
- Region: Portland
- Subdivision: Pheasant Hill Homeowners Association
HOA & financial
HOA
- Has HOA: Yes
- HOA fee: $850 annually
Other
Other facts
- Road surface type: Paved
Price history
| Date | Event | Price |
|---|---|---|
| 1/6/2023 | Sold | $740,000-1.3%$229/sqft |
Source: | ||
| 11/22/2022 | Contingent | $750,000$232/sqft |
Source: | ||
| 11/14/2022 | Price change | $750,000-6.1%$232/sqft |
Source: | ||
| 11/2/2022 | Listed for sale | $799,000+90.7%$248/sqft |
Source: | ||
| 1/27/2017 | Sold | $419,000-2.5%$130/sqft |
Source: | ||
Public tax history
| Year | Property taxes | Tax assessment |
|---|---|---|
| 2024 | $9,862 | $684,400 |
| 2023 | $9,862 +5.9% | $684,400 |
| 2022 | $9,315 +7.7% | $684,400 +84.5% |
Find assessor info on the county website
Neighborhood: North Deering
Nearby schools
GreatSchools rating
- 5/10Presumpscot SchoolGrades: PK-5Distance: 0.8 mi
- 4/10Lyman Moore Middle SchoolGrades: 6-8Distance: 1.2 mi
- 5/10Casco Bay High SchoolGrades: 9-12Distance: 1.2 mi

Get pre-qualified for a loan
At Zillow Home Loans, we can pre-qualify you in as little as 5 minutes with no impact to your credit score.An equal housing lender. NMLS #10287.
Sell for more on Zillow
Get a free Zillow Showcase℠ listing and you could sell for .
$885,000
2% more+ $17,700
With Zillow Showcase(estimated)
$902,700