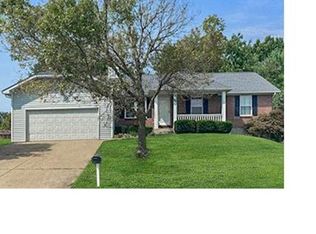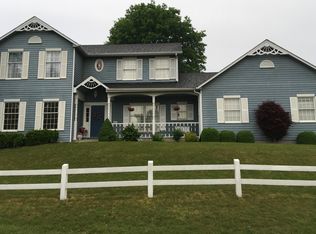You can see 3 videos of this home on facebook: Laurel Baumstark. New custom kitchen in this 3 level home on beautiful in-town lot with lots of trees and plantings and 4 stone raised beds full of flowers and vegetables. This brick front 3 bedroom in-town home is next to Borgia High and near other schools, shopping, parks, restaurants, new businesses. Open living room on main level features large brick fireplace with built in book shelving. Dining room with wood flooring and floor to ceiling windows. The large open kitchen features granite, custom top-line mahogany and birds-eye maple cabinets with stained glass upper doors, central island with cooktop and vent, new stainless appliances, sitting area, desk with cabinets above, and granite counters. The main level bath has same custom touches to match. The kitchen also has bay windows and doors that open to the spacious patio surrounded by rose bushes and flowers and water feature. Hot tub with surrounding deck included, if you desire. Main floor laundry has much closet space and a shower. Upstairs you will find the master bedroom, bath and professionally organized closet. Two other bedrooms and full bath complete the upper level. The walk out lower level finish features 2 substantial rooms, a half bath and a wood burning stove (or can replace with a ventless fireplace). The home sits on a beautifully landscaped yard at the end of a cul-de-sac. The flower beds surrounding the back patio are complete with a sprinkler system. Next to open grassy lot connecting you to wonderful neighbors. Newer roof, lighting fixtures. 71 gallon water heater. Zoned heating with humidifiers. Attic fan. Two car garage with new doors, and storage in above the doors shelving and built in metal shelves with locking doors. We will work with buyer's agents.
This property is off market, which means it's not currently listed for sale or rent on Zillow. This may be different from what's available on other websites or public sources.


