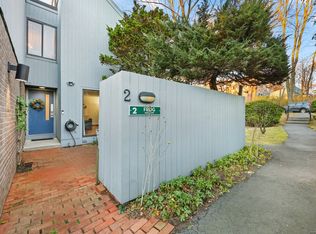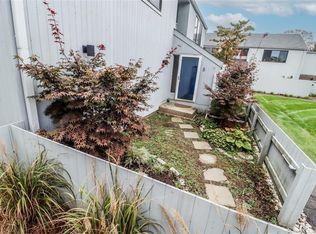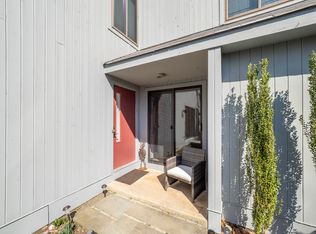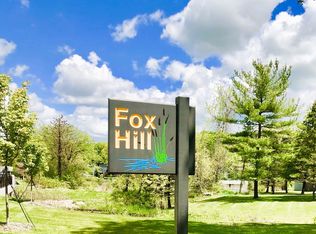Sold for $306,000 on 06/26/24
$306,000
7 Grape Lane #7, Ridgefield, CT 06877
1beds
943sqft
Condominium
Built in 1974
-- sqft lot
$336,900 Zestimate®
$324/sqft
$2,555 Estimated rent
Home value
$336,900
$303,000 - $377,000
$2,555/mo
Zestimate® history
Loading...
Owner options
Explore your selling options
What's special
Introducing a bright & sunny upper-level one-bedroom condominium, freshly painted to offer a modern and inviting ambiance. This home boasts a picturesque view of a serene pond, providing a tranquil retreat right from your living room. The unit includes a private courtyard, perfect for morning coffee or evening relaxation, enhancing your personal outdoor living experience. Nestled within the popular Fox Hill community, residents enjoy access to amenities designed for leisure and recreation. The community features a swimming pool, ideal for cooling off during summer months, and tennis courts for the sports enthusiast. There's also a clubhouse for social gatherings, fostering a vibrant and engaging neighborhood atmosphere. Situated in Ridgefield, a town known for its convenience and vibrant lifestyle, this condominium offers an ideal balance of comfort and accessibility. Proximity to major business centers, shopping, dining, and entertainment options ensures that all your daily needs are within easy reach. The location is perfect for professionals seeking a serene home environment without sacrificing the benefits of convenience-based living. This one-bedroom condominium is an exceptional opportunity for those looking to own a home in a thriving community, offering both a peaceful retreat and an active lifestyle. Experience the best in condominium living with this bright, freshly painted unit. Call Today! Sellers will offer $5,000 credit toward new carpeting.
Zillow last checked: 8 hours ago
Listing updated: October 01, 2024 at 12:06am
Listed by:
Robert Morey 203-512-1785,
RE/MAX Right Choice 203-426-4004
Bought with:
Jennifer B. Runnette, RES.0799689
Brown Harris Stevens
Source: Smart MLS,MLS#: 24019661
Facts & features
Interior
Bedrooms & bathrooms
- Bedrooms: 1
- Bathrooms: 1
- Full bathrooms: 1
Primary bedroom
- Features: Full Bath, Wall/Wall Carpet
- Level: Upper
- Area: 196.5 Square Feet
- Dimensions: 13.1 x 15
Dining room
- Features: Wall/Wall Carpet
- Level: Upper
- Area: 125.49 Square Feet
- Dimensions: 8.9 x 14.1
Kitchen
- Features: Granite Counters, Vinyl Floor
- Level: Upper
- Area: 75.44 Square Feet
- Dimensions: 8.2 x 9.2
Living room
- Features: Wall/Wall Carpet
- Level: Upper
- Area: 263.31 Square Feet
- Dimensions: 13.1 x 20.1
Heating
- Forced Air, Natural Gas
Cooling
- Central Air
Appliances
- Included: Gas Range, Range Hood, Refrigerator, Dishwasher, Water Heater
- Laundry: Common Area
Features
- Open Floorplan
- Basement: None
- Attic: None
- Has fireplace: No
- Common walls with other units/homes: End Unit
Interior area
- Total structure area: 943
- Total interior livable area: 943 sqft
- Finished area above ground: 943
Property
Parking
- Total spaces: 1
- Parking features: None, Paved
Features
- Stories: 1
- Patio & porch: Porch
- Exterior features: Garden
- Has private pool: Yes
- Pool features: In Ground
- Has view: Yes
- View description: Water
- Has water view: Yes
- Water view: Water
- Waterfront features: Waterfront, Pond
Lot
- Features: Level
Details
- Parcel number: 280287
- Zoning: MFDD
Construction
Type & style
- Home type: Condo
- Architectural style: Ranch
- Property subtype: Condominium
- Attached to another structure: Yes
Materials
- Wood Siding
Condition
- New construction: No
- Year built: 1974
Details
- Builder model: Style A
Utilities & green energy
- Sewer: Public Sewer
- Water: Public
Community & neighborhood
Community
- Community features: Health Club, Library, Medical Facilities, Public Rec Facilities, Shopping/Mall
Location
- Region: Ridgefield
HOA & financial
HOA
- Has HOA: Yes
- HOA fee: $511 monthly
- Amenities included: Basketball Court, Clubhouse, Playground, Pool, Tennis Court(s), Management
- Services included: Maintenance Grounds, Trash, Snow Removal, Heat, Hot Water, Water, Pool Service
Price history
| Date | Event | Price |
|---|---|---|
| 6/26/2024 | Sold | $306,000$324/sqft |
Source: | ||
| 6/18/2024 | Pending sale | $306,000$324/sqft |
Source: | ||
| 5/22/2024 | Listed for sale | $306,000+301.6%$324/sqft |
Source: | ||
| 9/5/2018 | Listing removed | $1,700$2/sqft |
Source: Coldwell Banker Residential Brokerage - Ridgefield Office #170104964 Report a problem | ||
| 7/13/2018 | Listed for rent | $1,700+9.7%$2/sqft |
Source: Coldwell Banker Residential Brokerage - Ridgefield Office #170104964 Report a problem | ||
Public tax history
Tax history is unavailable.
Neighborhood: 06877
Nearby schools
GreatSchools rating
- 9/10Farmingville Elementary SchoolGrades: K-5Distance: 1.4 mi
- 9/10East Ridge Middle SchoolGrades: 6-8Distance: 1.5 mi
- 10/10Ridgefield High SchoolGrades: 9-12Distance: 2.9 mi
Schools provided by the listing agent
- Elementary: Barlow Mountain
- High: Ridgefield
Source: Smart MLS. This data may not be complete. We recommend contacting the local school district to confirm school assignments for this home.

Get pre-qualified for a loan
At Zillow Home Loans, we can pre-qualify you in as little as 5 minutes with no impact to your credit score.An equal housing lender. NMLS #10287.
Sell for more on Zillow
Get a free Zillow Showcase℠ listing and you could sell for .
$336,900
2% more+ $6,738
With Zillow Showcase(estimated)
$343,638


