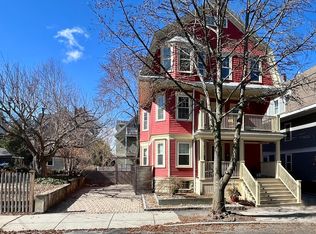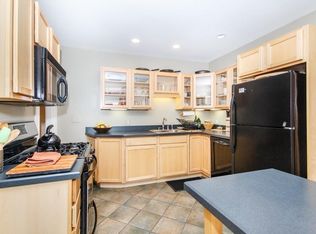Sold for $835,000
$835,000
7 Granville Rd #1, Cambridge, MA 02138
2beds
964sqft
Condominium
Built in 1911
-- sqft lot
$-- Zestimate®
$866/sqft
$-- Estimated rent
Home value
Not available
Estimated sales range
Not available
Not available
Zestimate® history
Loading...
Owner options
Explore your selling options
What's special
Sited in the heart of Huron Village is this lovely first floor 2 bedroom 1 bath home with gorgeous hardwood floors and high ceilings throughout. The condo has a beautiful front door that opens to the airy foyer. The foyer leads into the sunny living room with a bay window. Off the living room is a generously-sized formal dining room with its own bay window and built-in china cabinet. The kitchen has stainless steel appliances, a gas stove and plenty of storage, including a separate pantry. Off the kitchen is access to a private back porch overlooking the professionally landscaped shared yard. There are 2 bedrooms, each with 2 large closets, plus a tiled hall bathroom. Enjoy deeded storage in the basement. Living here offers easy access to Formaggio Kitchen, Bryn Mawr Book Store, Graymist Studio, Base Crave, and so much more. Within a half mile radius of Fresh Pond Reservation and Danehy Park. Also close to the Huron Avenue bus stop to Harvard Square, and Whole Foods and Trader Joes.
Zillow last checked: 8 hours ago
Listing updated: June 16, 2025 at 06:36am
Listed by:
Gail Roberts, Ed Feijo & Team 617-844-2712,
Coldwell Banker Realty - Cambridge 617-864-4430,
Victoria Kennedy 831-601-2462
Bought with:
David Bottari
Berkshire Hathaway HomeServices Commonwealth Real Estate
Source: MLS PIN,MLS#: 73363375
Facts & features
Interior
Bedrooms & bathrooms
- Bedrooms: 2
- Bathrooms: 1
- Full bathrooms: 1
Primary bedroom
- Level: First
Bedroom 2
- Level: First
Primary bathroom
- Features: No
Bathroom 1
- Level: First
Dining room
- Level: First
Kitchen
- Level: First
Living room
- Level: First
Heating
- Steam
Cooling
- None
Appliances
- Laundry: In Basement
Features
- Entry Hall
- Has basement: Yes
- Has fireplace: No
Interior area
- Total structure area: 964
- Total interior livable area: 964 sqft
- Finished area above ground: 964
Property
Accessibility
- Accessibility features: No
Details
- Parcel number: 4288665
- Zoning: res
Construction
Type & style
- Home type: Condo
- Property subtype: Condominium
Materials
- Frame
- Roof: Shingle
Condition
- Year built: 1911
Utilities & green energy
- Sewer: Public Sewer
- Water: Public
Community & neighborhood
Community
- Community features: Public Transportation, Shopping, Park, Walk/Jog Trails, Medical Facility, Bike Path, Conservation Area, Highway Access, House of Worship, Private School, Public School, T-Station, University
Location
- Region: Cambridge
HOA & financial
HOA
- HOA fee: $250 monthly
- Services included: Water, Sewer, Insurance, Maintenance Structure, Reserve Funds
Price history
| Date | Event | Price |
|---|---|---|
| 6/12/2025 | Sold | $835,000+1.2%$866/sqft |
Source: MLS PIN #73363375 Report a problem | ||
| 4/23/2025 | Listed for sale | $825,000$856/sqft |
Source: MLS PIN #73363375 Report a problem | ||
Public tax history
Tax history is unavailable.
Neighborhood: West Cambridge
Nearby schools
GreatSchools rating
- 7/10Peabody SchoolGrades: PK-5Distance: 0.7 mi
- 8/10Rindge Avenue Upper SchoolGrades: 6-8Distance: 0.7 mi
- 8/10Cambridge Rindge and Latin SchoolGrades: 9-12Distance: 1.4 mi

Get pre-qualified for a loan
At Zillow Home Loans, we can pre-qualify you in as little as 5 minutes with no impact to your credit score.An equal housing lender. NMLS #10287.

