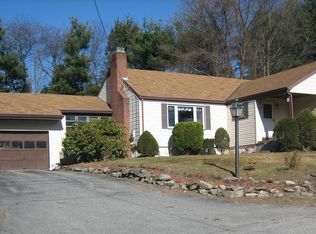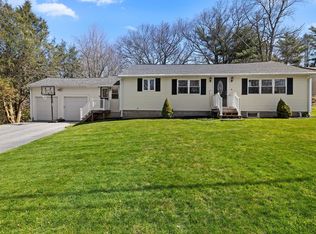STAYCATION ALERT!! This one will have you at HELLO! Inside you'll find an open floor plan, spacious rooms and abundance of natural light. With a Pottery Barn vibe, everything is soothing, with a cohesive look throughout. The large great room has a fireplace and leads into the ample kitchen with granite and SS appliances. There are 3 bedrooms on the first floor and a large, open room on the 2nd floor that is being used as a playroom but could easily be a 4th bedroom. The finished basement has a bar/plenty of storage/laundry and office and walks out to the expansive yard. There is a huge 3 season room that has spectacular views of the yard. Outside you have your own compound starting with the pristine landscaping with oodles of perennials that will keep you entertained in all seasons. The vinyl lined pool is the perfect entertaining area and wait until you see the Koi pond with water feature and the enormous, self contained vegetable garden. You literally don't need to Leave home!
This property is off market, which means it's not currently listed for sale or rent on Zillow. This may be different from what's available on other websites or public sources.

