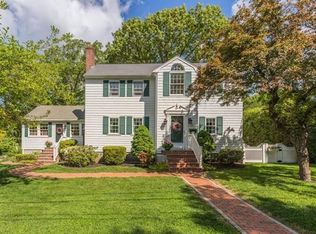Sold for $730,000
$730,000
7 Grandview Rd, North Reading, MA 01864
3beds
1,890sqft
Single Family Residence
Built in 1950
0.65 Acres Lot
$765,800 Zestimate®
$386/sqft
$3,192 Estimated rent
Home value
$765,800
$728,000 - $812,000
$3,192/mo
Zestimate® history
Loading...
Owner options
Explore your selling options
What's special
OPEN HOUSES CANCELED! Sellers accepted offer. Welcome to desirable North Reading! Set on a large, level, private lot on a dead-end road near the Lynnfield line, this ranch style home is the opportunity you've been looking for! This meticulously maintained home features hardwood flooring throughout the 3 bedrooms and main living area. The kitchen is open to the over-sized dining area leaving you with several options for configuring furniture. The dining room effortlessly flows outside to the wood deck overlooking the secluded level back yard with new irrigation system- perfect for entertaining guests. Between the garage and the dining area is a custom mud room with an abundance of storage space. This home is finished with an oversized bonus space in the finished basement! Roof, siding, windows, and septic all less than 10 yrs, and Heating System less than 2 yrs- Move-In Ready! Open Houses Saturday 12/16 (12pm-2pm) and Sunday 12/17 (2pm-4pm)
Zillow last checked: 8 hours ago
Listing updated: January 17, 2024 at 04:16pm
Listed by:
Ryan O'Connor 978-836-8761,
Foundation Brokerage Group 800-983-1945,
Ryan O'Connor 978-836-8761
Bought with:
Kyle Farrell
Berkshire Hathaway HomeServices Robert Paul Properties
Source: MLS PIN,MLS#: 73186164
Facts & features
Interior
Bedrooms & bathrooms
- Bedrooms: 3
- Bathrooms: 1
- Full bathrooms: 1
- Main level bathrooms: 1
- Main level bedrooms: 3
Primary bedroom
- Features: Flooring - Hardwood, Lighting - Overhead
- Level: Main,First
- Area: 150
- Dimensions: 15 x 10
Bedroom 2
- Features: Flooring - Hardwood, Lighting - Overhead
- Level: Main,First
- Area: 120
- Dimensions: 12 x 10
Bedroom 3
- Features: Flooring - Hardwood, Lighting - Overhead
- Level: Main,First
- Area: 88
- Dimensions: 11 x 8
Bathroom 1
- Features: Bathroom - Full, Bathroom - Tiled With Tub & Shower, Skylight, Flooring - Stone/Ceramic Tile
- Level: Main,First
Dining room
- Features: Flooring - Hardwood, Deck - Exterior, Open Floorplan, Recessed Lighting, Slider, Lighting - Pendant
- Level: Main,First
- Area: 221
- Dimensions: 17 x 13
Family room
- Features: Flooring - Stone/Ceramic Tile, Cable Hookup
- Level: Basement
- Area: 340
- Dimensions: 20 x 17
Kitchen
- Features: Skylight, Flooring - Stone/Ceramic Tile, Countertops - Stone/Granite/Solid, Kitchen Island, Open Floorplan, Recessed Lighting, Stainless Steel Appliances, Lighting - Pendant
- Level: Main,First
- Area: 182
- Dimensions: 14 x 13
Living room
- Features: Ceiling Fan(s), Flooring - Hardwood, Cable Hookup, Exterior Access, Lighting - Overhead
- Level: Main,First
- Area: 224
- Dimensions: 16 x 14
Heating
- Baseboard, Oil
Cooling
- Ductless
Appliances
- Included: Water Heater, Range, Dishwasher, Microwave, Refrigerator, Washer, Dryer, Plumbed For Ice Maker
- Laundry: Electric Dryer Hookup, Washer Hookup
Features
- Finish - Sheetrock
- Flooring: Wood, Tile, Hardwood
- Windows: Insulated Windows, Screens
- Basement: Full,Finished,Interior Entry,Bulkhead,Sump Pump,Radon Remediation System
- Has fireplace: No
Interior area
- Total structure area: 1,890
- Total interior livable area: 1,890 sqft
Property
Parking
- Total spaces: 8
- Parking features: Attached, Paved Drive, Off Street, Paved
- Attached garage spaces: 1
- Uncovered spaces: 7
Features
- Patio & porch: Deck - Wood
- Exterior features: Deck - Wood, Rain Gutters, Storage, Sprinkler System, Screens
Lot
- Size: 0.65 Acres
- Features: Level
Details
- Parcel number: M:059.0 B:0000 L:0009.0,720714
- Zoning: RA
Construction
Type & style
- Home type: SingleFamily
- Architectural style: Ranch
- Property subtype: Single Family Residence
Materials
- Frame
- Foundation: Concrete Perimeter
- Roof: Shingle
Condition
- Year built: 1950
Utilities & green energy
- Electric: 200+ Amp Service
- Sewer: Private Sewer
- Water: Public
- Utilities for property: for Electric Range, for Electric Dryer, Washer Hookup, Icemaker Connection
Community & neighborhood
Community
- Community features: Shopping, Park, Golf, Medical Facility, Highway Access, House of Worship, Private School, Public School
Location
- Region: North Reading
Other
Other facts
- Road surface type: Paved
Price history
| Date | Event | Price |
|---|---|---|
| 1/17/2024 | Sold | $730,000+4.3%$386/sqft |
Source: MLS PIN #73186164 Report a problem | ||
| 12/16/2023 | Contingent | $699,900$370/sqft |
Source: MLS PIN #73186164 Report a problem | ||
| 12/12/2023 | Listed for sale | $699,900+40%$370/sqft |
Source: MLS PIN #73186164 Report a problem | ||
| 1/25/2019 | Sold | $500,000+0%$265/sqft |
Source: Public Record Report a problem | ||
| 12/18/2018 | Pending sale | $499,900$264/sqft |
Source: DCU Realty - Marlboro #72432321 Report a problem | ||
Public tax history
| Year | Property taxes | Tax assessment |
|---|---|---|
| 2025 | $8,789 +2.2% | $673,000 +3.4% |
| 2024 | $8,598 +8.5% | $650,900 +14.9% |
| 2023 | $7,925 +0.6% | $566,500 +7.9% |
Find assessor info on the county website
Neighborhood: 01864
Nearby schools
GreatSchools rating
- 10/10L D Batchelder SchoolGrades: K-5Distance: 1.2 mi
- 7/10North Reading Middle SchoolGrades: 6-8Distance: 1.3 mi
- 9/10North Reading High SchoolGrades: 9-12Distance: 1.3 mi
Schools provided by the listing agent
- Elementary: Batchelder
- Middle: Nrms
- High: Nrhs
Source: MLS PIN. This data may not be complete. We recommend contacting the local school district to confirm school assignments for this home.
Get a cash offer in 3 minutes
Find out how much your home could sell for in as little as 3 minutes with a no-obligation cash offer.
Estimated market value$765,800
Get a cash offer in 3 minutes
Find out how much your home could sell for in as little as 3 minutes with a no-obligation cash offer.
Estimated market value
$765,800
