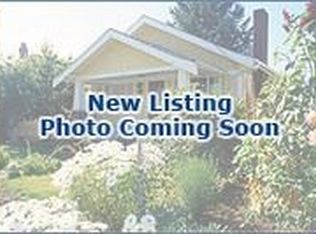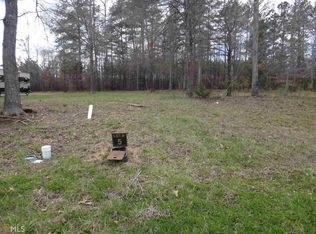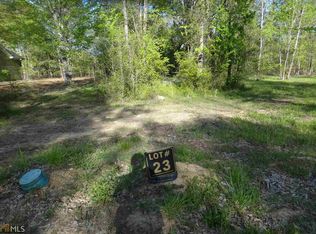Closed
$339,900
7 Gowen Dr SW, Rome, GA 30165
3beds
1,699sqft
Single Family Residence
Built in 2011
0.48 Acres Lot
$363,800 Zestimate®
$200/sqft
$2,247 Estimated rent
Home value
$363,800
$346,000 - $382,000
$2,247/mo
Zestimate® history
Loading...
Owner options
Explore your selling options
What's special
This home is a must see! So many upgrades to this custom built home! Granite countertops, copper sink in kitchen, stainless appliances. Stove top is gas while the oven is electric. Pantry area in kitchen for storage. 32" doors throughout. Acacia flooring which is durable as well as beautiful. Three spacious bedrooms plus an office! Tankless Rinnai hot water heater. Beautiful outdoor sitting area on the front or the perfect spot for entertaining on the back with a great area for a grill. Nice fenced in backyard. Parking for camper or RV with 50 AMP outlet on outside to plug in camper or RV! Double garage with sink. Beautiful master bath with double sinks, separate shower and jetted tub. If you enjoy walking, this subdivision has sidewalks and street lights. Storage shed is 10 x 12. This home is ready for your furniture- Move in Ready!!
Zillow last checked: 8 hours ago
Listing updated: May 12, 2023 at 07:50am
Listed by:
Tressa Cagle 706-936-8699,
Loft and Main Realty Group
Bought with:
Molly Steeves, 407460
Hardy Realty & Development Company
Source: GAMLS,MLS#: 20113433
Facts & features
Interior
Bedrooms & bathrooms
- Bedrooms: 3
- Bathrooms: 2
- Full bathrooms: 2
- Main level bathrooms: 2
- Main level bedrooms: 3
Kitchen
- Features: Breakfast Area, Kitchen Island, Pantry, Solid Surface Counters
Heating
- Natural Gas
Cooling
- Electric
Appliances
- Included: Gas Water Heater, Dishwasher, Microwave, Oven/Range (Combo), Refrigerator, Stainless Steel Appliance(s)
- Laundry: Laundry Closet
Features
- Tray Ceiling(s), High Ceilings, Double Vanity, Separate Shower, Walk-In Closet(s), Master On Main Level
- Flooring: Tile
- Basement: None
- Has fireplace: No
Interior area
- Total structure area: 1,699
- Total interior livable area: 1,699 sqft
- Finished area above ground: 1,699
- Finished area below ground: 0
Property
Parking
- Parking features: Attached, Garage, Parking Pad
- Has attached garage: Yes
- Has uncovered spaces: Yes
Features
- Levels: One
- Stories: 1
- Patio & porch: Patio, Porch
- Has spa: Yes
- Spa features: Bath
Lot
- Size: 0.48 Acres
- Features: Level
Details
- Parcel number: H14X 416C
Construction
Type & style
- Home type: SingleFamily
- Architectural style: Contemporary
- Property subtype: Single Family Residence
Materials
- Wood Siding, Vinyl Siding
- Roof: Composition
Condition
- Resale
- New construction: No
- Year built: 2011
Utilities & green energy
- Sewer: Public Sewer
- Water: Private
- Utilities for property: Underground Utilities, Cable Available, Electricity Available, High Speed Internet, Natural Gas Available, Water Available
Community & neighborhood
Community
- Community features: Sidewalks, Street Lights
Location
- Region: Rome
- Subdivision: Kingswood Estate
Other
Other facts
- Listing agreement: Exclusive Right To Sell
- Listing terms: Cash,Conventional,FHA,VA Loan
Price history
| Date | Event | Price |
|---|---|---|
| 5/12/2023 | Sold | $339,900$200/sqft |
Source: | ||
| 4/6/2023 | Pending sale | $339,900$200/sqft |
Source: | ||
| 4/1/2023 | Listed for sale | $339,900+25.9%$200/sqft |
Source: | ||
| 8/12/2021 | Sold | $270,000-3.2%$159/sqft |
Source: | ||
| 8/5/2021 | Pending sale | $279,000$164/sqft |
Source: | ||
Public tax history
| Year | Property taxes | Tax assessment |
|---|---|---|
| 2024 | $3,129 -4.1% | $137,264 -5.8% |
| 2023 | $3,265 +7.1% | $145,652 +14.7% |
| 2022 | $3,048 +7.6% | $126,963 +37.9% |
Find assessor info on the county website
Neighborhood: 30165
Nearby schools
GreatSchools rating
- 6/10Alto Park Elementary SchoolGrades: PK-4Distance: 0.7 mi
- 7/10Coosa High SchoolGrades: 8-12Distance: 3.6 mi
- 8/10Coosa Middle SchoolGrades: 5-7Distance: 3.7 mi
Schools provided by the listing agent
- Elementary: Alto Park
- Middle: Coosa
- High: Coosa
Source: GAMLS. This data may not be complete. We recommend contacting the local school district to confirm school assignments for this home.
Get pre-qualified for a loan
At Zillow Home Loans, we can pre-qualify you in as little as 5 minutes with no impact to your credit score.An equal housing lender. NMLS #10287.


