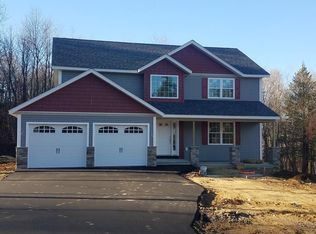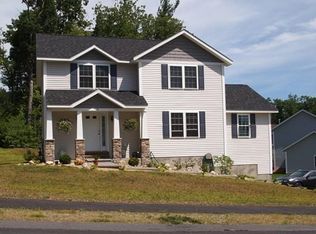This beautifully appointed, almost new contemporary colonial has all the bells and whistles. The first floor has rich, dark wood flooring throughout the living areas. The large living room with gas fireplace opens to the bright family room with cathedral ceiling and dining room. The kitchen has plank tile flooring, custom cabinetry, granite counter and SS appliances. The 1/2 bath with separate laundry room adds convenience to the living space. The master suite has a large private bath with tile flooring, double vanity and granite counter. The 2 other bedrooms are spacious and share their own bathroom. The yard has been exquisitely landscaped with a beautiful assortment of perennials, shrubs and flowering trees. Granite stairs and walk lead you from the driveway to the front door. The covered front porch is a fabulous entry to the home. There is a deck off the DR that leads you to your large private back yard. There is an IBC High efficiency boiler to help control heating costs.
This property is off market, which means it's not currently listed for sale or rent on Zillow. This may be different from what's available on other websites or public sources.

