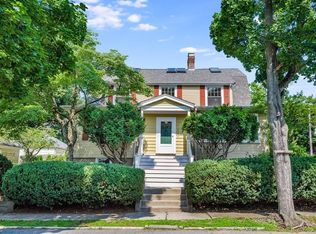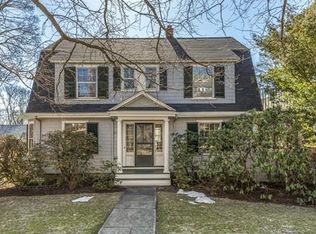This charming Colonial has it all including close to Spy Pond. If you have extended family visiting or living with you the in-law addition will be perfect for them. It includes a 3/4 bath, bedroom and sitting room. As you enter the foyer there is an oversized living room with fireplace and off this room is a wonderful three season porch. The dining room has lots of light and a built-in china cabinet. Wait till you see the large kitchen which was expanded when the addition was built. All the amenities you can think of including a first floor washer & dryer. The second level has three bedrooms and full bath. Off the first bedroom there is a wonder roof deck in which you can see the pond. The lower level has a half bath. The roof, heating, windows have been recently updated along with others. Two car garage lovely backyard. Central Air - Close to Route 2 & walk to the Center. You will love this home the minute you enter!!!
This property is off market, which means it's not currently listed for sale or rent on Zillow. This may be different from what's available on other websites or public sources.

