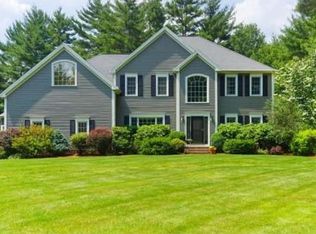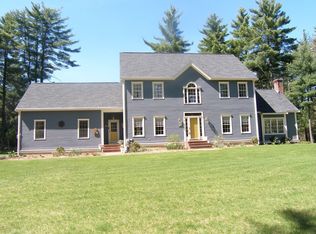This stunning home in serene country settings with sprawling lawns, gorgeous landscaping, pond and cranberry bog on a 5+ acres lot can be all yours. A 2-story foyer and a beautiful staircase welcome you upon entry. Main floor boasts clean contemporary finishes, open-concept living, refinished hardwood floors, oversized kitchen w/modern white cabinetry, new SS appliances, a center isle, eat-in dining and w-in pantry. Vaulted ceilings and glass windows in the family rm offer gorgeous views of a tree-lined backyard. Formal dining and living rm w/crown molding, home office and ½ bath complete a tranquil living. Upstairs has 4 bedrooms. Master has vaulted ceiling, sitting area w/skylights, projector/screen for movies and a huge master bath w/soaking tub. A large deck perfect for entertaining. Let your creativity run wild w/ a 2-story barn. A shed and oversized garage offer plenty of storage. Located in the prestigious Goss Pond Estates with trails, ponds and streams. You must see in person!
This property is off market, which means it's not currently listed for sale or rent on Zillow. This may be different from what's available on other websites or public sources.

