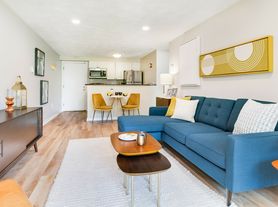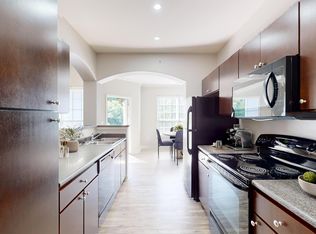Available NOW
Location: Pineview Condos, Chelmsford, MA
Property Type: 3-level townhouse, nearly 2,000 sq ft
Bedrooms/Bathrooms:
4 bedrooms
2.5 baths
Interior Features:
-Open-concept main level with hardwood floors
- Modern kitchen: white maple cabinets, granite countertops, stainless-steel appliances
- Primary suite with walk-in closet
- Finished basement for extra living space
- In-unit laundry
- Central A/C and energy-efficient design
Exterior & Parking:
- Private deck
- 1-car garage + driveway parking
Community & Location Benefits:
-Close to Rt 3A, shopping, dining, and major commuter routes
Fees:
-NO broker's fee
- $30 application fee
Call today to schedule a viewing and make this your new home!
First Option- First month, Security Deposit.
Second Option - First month, Cashless Security Deposit.
BENEFITS PACKAGE
All MPM residents are enrolled in the Resident Benefits Package (RBP) for
$45.95/month, which includes renters insurance, HVAC air filter delivery (for applicable properties), credit building to boost your credit score with timely rent payments, $1M Identity Protection, move-in concierge service & resident rewards program!
Apartment for rent
$3,400/mo
7 Gorham St, Chelmsford, MA 01824
4beds
1,980sqft
This listing now includes required monthly fees in the total price. Learn more
Apartment
Available now
Cats, small dogs OK
What's special
- 103 days |
- -- |
- -- |
Zillow last checked: 9 hours ago
Listing updated: January 19, 2026 at 09:05am
Travel times
Facts & features
Interior
Bedrooms & bathrooms
- Bedrooms: 4
- Bathrooms: 3
- Full bathrooms: 2
- 1/2 bathrooms: 1
Features
- Walk In Closet
Interior area
- Total interior livable area: 1,980 sqft
Property
Parking
- Details: Contact manager
Features
- Exterior features: Walk In Closet
Details
- Parcel number: CHELM0044B0172L5
Construction
Type & style
- Home type: Apartment
- Property subtype: Apartment
Building
Management
- Pets allowed: Yes
Community & HOA
Location
- Region: Chelmsford
Financial & listing details
- Lease term: Contact For Details
Price history
| Date | Event | Price |
|---|---|---|
| 12/17/2025 | Price change | $3,400-2.9%$2/sqft |
Source: Zillow Rentals Report a problem | ||
| 11/18/2025 | Price change | $3,500-2.8%$2/sqft |
Source: Zillow Rentals Report a problem | ||
| 10/30/2025 | Price change | $3,600-2.7%$2/sqft |
Source: Zillow Rentals Report a problem | ||
| 10/11/2025 | Price change | $3,700-2.6%$2/sqft |
Source: Zillow Rentals Report a problem | ||
| 10/1/2025 | Price change | $3,800-2.6%$2/sqft |
Source: Zillow Rentals Report a problem | ||
Neighborhood: East Chelmsford
Nearby schools
GreatSchools rating
- 9/10Center Elementary SchoolGrades: K-4Distance: 2.2 mi
- 7/10Mccarthy Middle SchoolGrades: 5-8Distance: 3.3 mi
- 8/10Chelmsford High SchoolGrades: 9-12Distance: 3.7 mi

