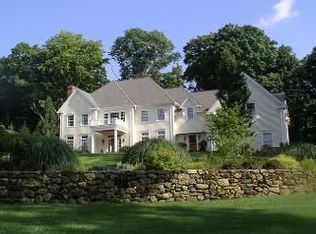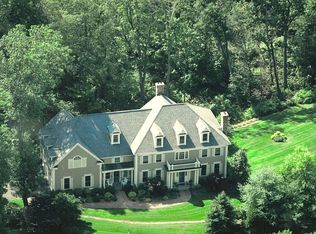Sold for $1,800,000
$1,800,000
7 Golf Court, Ridgefield, CT 06877
5beds
5,408sqft
Single Family Residence
Built in 2000
1.01 Acres Lot
$2,146,300 Zestimate®
$333/sqft
$8,521 Estimated rent
Home value
$2,146,300
$2.00M - $2.30M
$8,521/mo
Zestimate® history
Loading...
Owner options
Explore your selling options
What's special
Graciously located on one of Ridgefield's most desired cul-de-sacs, is a dream come true! This home has it all: wonderful curb appeal, elegant handcrafted touches throughout and rooms flooded with natural light. It is classic and sophisticated, while also being warm and welcoming. Open floor concept and on-trend transitional colors effortlessly meld a formal, yet casual lifestyle. Entry foyer opens to a casually elegant living room with fireplace and adjacent library, and to an elegant formal dining room. A stunning family room with vaulted ceiling, soaring fireplace, custom built-ins and wall of French doors leading to patio. Honed slate counters and floors are featured in the chef's kitchen, and a spacious informal dining area ensures a wonderful place to gather. A second entrance to the home offers convenient access to the kitchen, back stairway, bedrooms, 3 car garage and lower level. The highlight of the second level is a primary bedroom featuring a spectacular primary bath, newly renovated and magazine-worthy, with the greatest attention to every detail! This level is completed by an additional four bedrooms, including two en-suite. Enjoy a game room, gym, home office, and state-of-the-art home theater on the third level! A manicured level acre provides plenty of room for recreation or future swimming pool. All just seconds from the NY border for ease of commuting, and a short distance from historic Main Street with all that Ridgefield has to offer! Note regarding potential swimming pool - Septic fields are in the front of the house, so there is ample room in back of the house for a pool site.
Zillow last checked: 8 hours ago
Listing updated: July 09, 2024 at 08:17pm
Listed by:
Jane Scarbrough 203-733-6177,
William Pitt Sotheby's Int'l 203-438-9531
Bought with:
Linda Anderson, RES.0769237
Houlihan Lawrence
Source: Smart MLS,MLS#: 170553113
Facts & features
Interior
Bedrooms & bathrooms
- Bedrooms: 5
- Bathrooms: 5
- Full bathrooms: 3
- 1/2 bathrooms: 2
Primary bedroom
- Features: High Ceilings, Full Bath, Hardwood Floor, Walk-In Closet(s)
- Level: Upper
- Area: 240 Square Feet
- Dimensions: 15 x 16
Bedroom
- Features: High Ceilings, Walk-In Closet(s), Wall/Wall Carpet
- Level: Upper
- Area: 240 Square Feet
- Dimensions: 15 x 16
Bedroom
- Features: High Ceilings, Full Bath, Wall/Wall Carpet
- Level: Upper
- Area: 154 Square Feet
- Dimensions: 11 x 14
Bedroom
- Features: High Ceilings, Full Bath, Wall/Wall Carpet
- Level: Upper
- Area: 345 Square Feet
- Dimensions: 15 x 23
Bedroom
- Features: High Ceilings, Wall/Wall Carpet
- Level: Upper
- Area: 357 Square Feet
- Dimensions: 17 x 21
Dining room
- Features: High Ceilings, Hardwood Floor
- Level: Main
- Area: 238 Square Feet
- Dimensions: 14 x 17
Family room
- Features: High Ceilings, Built-in Features, Fireplace, Hardwood Floor, Vaulted Ceiling(s)
- Level: Main
- Area: 540 Square Feet
- Dimensions: 18 x 30
Kitchen
- Features: High Ceilings, Breakfast Bar, Dining Area, Pantry, Stone Floor
- Level: Main
- Area: 435 Square Feet
- Dimensions: 15 x 29
Library
- Features: High Ceilings, Built-in Features, French Doors, Hardwood Floor
- Level: Main
- Area: 180 Square Feet
- Dimensions: 12 x 15
Living room
- Features: High Ceilings, Fireplace, Hardwood Floor
- Level: Main
- Area: 255 Square Feet
- Dimensions: 15 x 17
Media room
- Features: Wall/Wall Carpet
- Level: Third,Upper
- Area: 437 Square Feet
- Dimensions: 19 x 23
Office
- Features: Hardwood Floor
- Level: Third,Upper
- Area: 110 Square Feet
- Dimensions: 10 x 11
Other
- Features: Hardwood Floor
- Level: Third,Upper
- Area: 80 Square Feet
- Dimensions: 8 x 10
Rec play room
- Features: Ceiling Fan(s), Hardwood Floor
- Level: Third,Upper
- Area: 322 Square Feet
- Dimensions: 14 x 23
Heating
- Forced Air, Zoned, Oil
Cooling
- Central Air, Zoned
Appliances
- Included: Cooktop, Oven, Refrigerator, Dishwasher, Washer, Dryer, Electric Water Heater
- Laundry: Upper Level, Mud Room
Features
- Sound System, Entrance Foyer, Wired for Sound
- Doors: French Doors
- Windows: Thermopane Windows
- Basement: Full,Unfinished,Interior Entry,Garage Access
- Attic: Walk-up,Finished,Storage
- Number of fireplaces: 2
Interior area
- Total structure area: 5,408
- Total interior livable area: 5,408 sqft
- Finished area above ground: 5,408
Property
Parking
- Total spaces: 3
- Parking features: Attached, Paved, Asphalt
- Attached garage spaces: 3
- Has uncovered spaces: Yes
Features
- Patio & porch: Patio
- Exterior features: Garden, Lighting, Stone Wall, Underground Sprinkler
- Fencing: Privacy,Stone,Wood
Lot
- Size: 1.01 Acres
- Features: Cul-De-Sac, Level
Details
- Parcel number: 1976715
- Zoning: RAA
Construction
Type & style
- Home type: SingleFamily
- Architectural style: Colonial
- Property subtype: Single Family Residence
Materials
- Clapboard, Wood Siding
- Foundation: Concrete Perimeter
- Roof: Asphalt
Condition
- New construction: No
- Year built: 2000
Utilities & green energy
- Sewer: Septic Tank
- Water: Public
Green energy
- Energy efficient items: Windows
Community & neighborhood
Security
- Security features: Security System
Community
- Community features: Basketball Court, Golf, Health Club, Library, Paddle Tennis, Park, Playground, Tennis Court(s)
Location
- Region: Ridgefield
- Subdivision: South Ridgefield
Price history
| Date | Event | Price |
|---|---|---|
| 6/1/2023 | Sold | $1,800,000+12.9%$333/sqft |
Source: | ||
| 3/17/2023 | Contingent | $1,595,000$295/sqft |
Source: | ||
| 3/10/2023 | Listed for sale | $1,595,000+6.7%$295/sqft |
Source: | ||
| 2/5/2018 | Listing removed | $1,495,000$276/sqft |
Source: William Pitt Sotheby's International Realty #99178083 Report a problem | ||
| 2/29/2016 | Listed for sale | $1,495,000+30.2%$276/sqft |
Source: Berkshire Hathaway HomeServices New England Properties #99133531 Report a problem | ||
Public tax history
| Year | Property taxes | Tax assessment |
|---|---|---|
| 2025 | $27,203 +3.9% | $993,160 |
| 2024 | $26,170 +2.1% | $993,160 |
| 2023 | $25,633 -6.4% | $993,160 +3.1% |
Find assessor info on the county website
Neighborhood: 06877
Nearby schools
GreatSchools rating
- 9/10Veterans Park Elementary SchoolGrades: K-5Distance: 1 mi
- 9/10East Ridge Middle SchoolGrades: 6-8Distance: 1.1 mi
- 10/10Ridgefield High SchoolGrades: 9-12Distance: 4.4 mi
Schools provided by the listing agent
- Elementary: Veterans Park
- Middle: East Ridge
- High: Ridgefield
Source: Smart MLS. This data may not be complete. We recommend contacting the local school district to confirm school assignments for this home.
Get pre-qualified for a loan
At Zillow Home Loans, we can pre-qualify you in as little as 5 minutes with no impact to your credit score.An equal housing lender. NMLS #10287.
Sell with ease on Zillow
Get a Zillow Showcase℠ listing at no additional cost and you could sell for —faster.
$2,146,300
2% more+$42,926
With Zillow Showcase(estimated)$2,189,226

