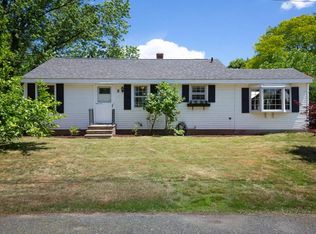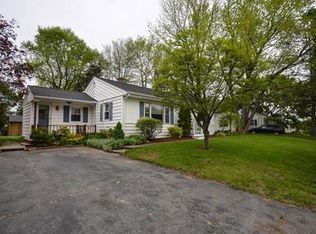Looking for single floor living in a great area? Here it is! 3 bedroom ranch with lovely, large, level, fenced lot. Sunny, bright living room flows nicely to dining area. Fully applianced, cabinet packed kitchen with tile floor. Warm hardwood floors throughout living room, bedrooms and hall. Bright two level sunroom with sliders that lead to patio area. Lower level is striking with Pickwick pattern knotty pine boards. Large updated bath with walk in shower makes perfect inlaw or teen suite. Lots of established perennial gardens and plenty of room to add more if you choose. Updates include roof, heat, windows, electric, garage door. Sought after neighborhood with baseball field, basketball court and playground within walking distance. Want to "cut the cord"? Wired for fast Verizon Fios. Commuting is s a breeze with easy access to Mass Pike, rt. 20 and the commuter rail.
This property is off market, which means it's not currently listed for sale or rent on Zillow. This may be different from what's available on other websites or public sources.

