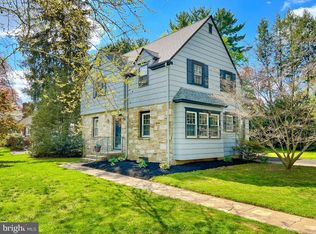Showings begin Open House 6/23 1-3 PM.Located in River Glen, an area in Yardley that is so ideal live, is this adorable ranch, just waiting for its new owners. No one ever want really wants to leave this area, as it is an ideal location to everything, not to mention the lifestyle perks it provides by being situated near the Delaware River and the Tow Path, full of wildlife and a stone path leading you to miles of travel and exploration of towns. Deemed one of the most friendly neighborhoods around, this area is a sought after place to live by many different people. The minute to pull onto this road you cant help but to notice the distinction of the custom homes here. They are all so different and unique, each having its own unique character and charm. As you enter into this home, you instantly take note to the recently refinished floors and the welcoming feel, the same notion you have when driving through the neighborhood. The room on the right is presently set as a den/office but could be converted into a 4th bedroom if necessary. Its built in shelving and storage cubby niches are perfect for all to come and store your daily things. To the left s a very welcoming and nicely appointed family room with a large window backdrop, a propane fireplace and a door which leads you out to the cozy four season room. This bonus space is full of light from the multiple windows located here and it has a trending sought after look with its exposed brick wall. From here you can access the bluestone patio outback and the generously sized flat backyard, perfect for play and entertaining. Once back inside, the dining room greets you with its handcrafted built-ins. Right beyond this, is the kitchen with inset hardwood cabinets, new beautiful granite & breakfast bar, brand new appliances and deep stainless sink finished with a neutral tumbled tile backsplash. The deep garden window allows for light and herbs year round. To complete the first floor is a light and airy full bath and a
This property is off market, which means it's not currently listed for sale or rent on Zillow. This may be different from what's available on other websites or public sources.
