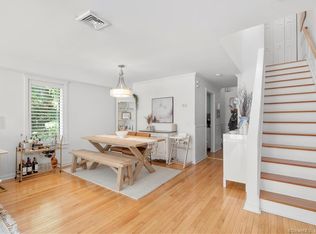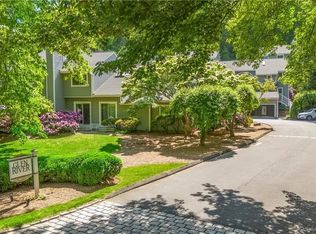Sold for $625,000 on 02/27/25
$625,000
7 Glen Ridge #7, Wilton, CT 06897
2beds
1,255sqft
Condominium, Townhouse
Built in 1984
-- sqft lot
$651,400 Zestimate®
$498/sqft
$3,587 Estimated rent
Home value
$651,400
$586,000 - $730,000
$3,587/mo
Zestimate® history
Loading...
Owner options
Explore your selling options
What's special
*OFFERS DUE BY 5PM MONDAY 2/3* This home is light-filled and move-in ready. The kitchen features Corian countertops, stainless steel appliances, and a stone backsplash. A cozy, wood-burning fireplace in the living room creates a warm and inviting living space with a wide sliding door leading to a private, south-west facing patio, perfect for relaxing and entertaining. The dining room includes custom built-in cabinets. Gleaming hardwood floors run throughout the main floor. The primary suite features an updated full bath and walk-in closet with custom California Closet system. The second-floor den is adaptable space and is currently used as a third bedroom. A full-size, stacked washer/dryer in the second level full bathroom which provides added convenience. Enjoy access to the complex's private pool. The property is within walking distance to town amenities, train stations, and nearby walking paths. This home combines a beautiful blend of location, style, and comfort! Don't miss the opportunity to make 7 Glen Ridge "home"!
Zillow last checked: 8 hours ago
Listing updated: February 27, 2025 at 09:03am
Listed by:
Marlee Book 917-960-0439,
William Raveis Real Estate 203-762-8300
Bought with:
Sheryl Morrison, RES.0812979
Keller Williams Prestige Prop.
Source: Smart MLS,MLS#: 24068226
Facts & features
Interior
Bedrooms & bathrooms
- Bedrooms: 2
- Bathrooms: 3
- Full bathrooms: 2
- 1/2 bathrooms: 1
Primary bedroom
- Features: High Ceilings, Vaulted Ceiling(s), Ceiling Fan(s), Full Bath, Tub w/Shower, Walk-In Closet(s)
- Level: Upper
Bedroom
- Features: Ceiling Fan(s), Hardwood Floor
- Level: Upper
Bathroom
- Features: Tile Floor
- Level: Main
Bathroom
- Features: Tub w/Shower, Laundry Hookup, Tile Floor
- Level: Upper
Den
- Features: Skylight, Ceiling Fan(s), Hardwood Floor
- Level: Upper
Dining room
- Features: Built-in Features, Ceiling Fan(s), Hardwood Floor
- Level: Main
Kitchen
- Features: Tile Floor
- Level: Main
Living room
- Features: Fireplace, Sliders, Hardwood Floor
- Level: Main
Heating
- Forced Air, Electric
Cooling
- Ceiling Fan(s), Central Air
Appliances
- Included: Oven/Range, Microwave, Refrigerator, Dishwasher, Washer, Dryer, Electric Water Heater, Water Heater
- Laundry: Upper Level
Features
- Entrance Foyer
- Doors: Storm Door(s)
- Windows: Storm Window(s), Thermopane Windows
- Basement: Crawl Space,Interior Entry
- Attic: Storage,Pull Down Stairs
- Number of fireplaces: 1
Interior area
- Total structure area: 1,255
- Total interior livable area: 1,255 sqft
- Finished area above ground: 1,255
Property
Parking
- Total spaces: 1
- Parking features: Carport
- Garage spaces: 1
- Has carport: Yes
Features
- Stories: 2
- Patio & porch: Patio
- Exterior features: Rain Gutters, Lighting
- Has private pool: Yes
- Pool features: Fenced, In Ground
Details
- Additional structures: Pool House
- Parcel number: 1925908
- Zoning: CRA10
Construction
Type & style
- Home type: Condo
- Architectural style: Townhouse
- Property subtype: Condominium, Townhouse
Materials
- Vertical Siding
Condition
- New construction: No
- Year built: 1984
Utilities & green energy
- Sewer: Public Sewer
- Water: Public
Green energy
- Energy efficient items: Ridge Vents, Doors, Windows
Community & neighborhood
Community
- Community features: Library, Park
Location
- Region: Wilton
- Subdivision: South Wilton
HOA & financial
HOA
- Has HOA: Yes
- HOA fee: $585 monthly
- Amenities included: Clubhouse, Pool, Management
- Services included: Maintenance Grounds, Trash, Snow Removal, Pool Service
Price history
| Date | Event | Price |
|---|---|---|
| 2/27/2025 | Sold | $625,000+7.8%$498/sqft |
Source: | ||
| 2/6/2025 | Pending sale | $579,900$462/sqft |
Source: | ||
| 2/6/2025 | Listed for sale | $579,900$462/sqft |
Source: | ||
| 2/4/2025 | Pending sale | $579,900$462/sqft |
Source: | ||
| 1/30/2025 | Listed for sale | $579,900+42.8%$462/sqft |
Source: | ||
Public tax history
Tax history is unavailable.
Neighborhood: Wilton Center
Nearby schools
GreatSchools rating
- NAMiller-Driscoll SchoolGrades: PK-2Distance: 0.8 mi
- 9/10Middlebrook SchoolGrades: 6-8Distance: 1.2 mi
- 10/10Wilton High SchoolGrades: 9-12Distance: 1.7 mi

Get pre-qualified for a loan
At Zillow Home Loans, we can pre-qualify you in as little as 5 minutes with no impact to your credit score.An equal housing lender. NMLS #10287.
Sell for more on Zillow
Get a free Zillow Showcase℠ listing and you could sell for .
$651,400
2% more+ $13,028
With Zillow Showcase(estimated)
$664,428
