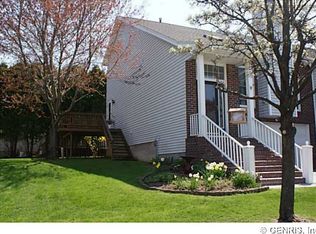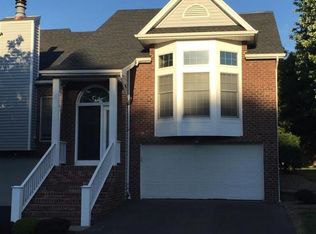Closed
$239,000
7 Glen Cove Rise, Rochester, NY 14617
2beds
1,564sqft
Townhouse
Built in 1994
2,178 Square Feet Lot
$264,800 Zestimate®
$153/sqft
$2,064 Estimated rent
Maximize your home sale
Get more eyes on your listing so you can sell faster and for more.
Home value
$264,800
$252,000 - $281,000
$2,064/mo
Zestimate® history
Loading...
Owner options
Explore your selling options
What's special
Beautifully Updated Townhome Conveniently Located on Sidewalked Street near Ontario Beach Pk, Genesee Riverway Trl, Boating and Restaurants! Tons of Natural Light Floods the Bright & Open Floor Plan * Dramatic Cathedral Ceiling with Full-height Bay Window in Great Room * LVP Flooring throughout 1st Floor * Cherry Kitchen with Stainless Steel Appliances incl Fabulous 5-burner Gas Range, Subway Tile Backsplash, Recessed Lighting, Breakfast Bar, Pantry, and Large Eat-in Area with Bay Window & French Door leading to Private Deck * First Floor Primary Bedroom with Private Access to Updated Jack & Jill Full Bath with Linen & Extra Full-sized Clothes Closets * Upstairs: another Bedroom with Large Walk-in Closet, Full Bath and Huge Loft Area with retractable Privacy Shade Overlooking Great Room (Possible 3rd Bedrm!) * Updates include: Roof '12, Furnace '14, H2O Heater '16, Flooring and Lighting, Storm Doors, Front Steps, Deck, Hardwired smoke/CO2 detectors * Spacious Customizable Basement with Laundry, Generous Built-in Storage and Workshop! HOA just $76/month covers Landscape Maintenance & Refuse Pickup! **Open House- Sunday, Mar 12, 1:30-3:00** Negotiations Delayed till Mon, 3/13 @4pm.
Zillow last checked: 8 hours ago
Listing updated: May 03, 2023 at 12:08pm
Listed by:
Carol A. Hallenbeck 585-421-5171,
Howard Hanna
Bought with:
Deborah Kennedy, 10311207705
Phoenix Rising Realty Inc.
Source: NYSAMLSs,MLS#: R1458323 Originating MLS: Rochester
Originating MLS: Rochester
Facts & features
Interior
Bedrooms & bathrooms
- Bedrooms: 2
- Bathrooms: 2
- Full bathrooms: 2
- Main level bathrooms: 1
- Main level bedrooms: 1
Heating
- Gas, Forced Air
Cooling
- Central Air
Appliances
- Included: Dryer, Dishwasher, Exhaust Fan, Disposal, Gas Oven, Gas Range, Gas Water Heater, Microwave, Refrigerator, Range Hood, Washer, Humidifier
- Laundry: In Basement
Features
- Breakfast Bar, Breakfast Area, Ceiling Fan(s), Cathedral Ceiling(s), Den, Entrance Foyer, Eat-in Kitchen, French Door(s)/Atrium Door(s), Great Room, Home Office, Pantry, Window Treatments, Loft, Bath in Primary Bedroom, Main Level Primary, Primary Suite, Programmable Thermostat, Workshop
- Flooring: Carpet, Ceramic Tile, Luxury Vinyl, Varies
- Windows: Drapes
- Basement: Full,Walk-Out Access,Sump Pump
- Has fireplace: No
Interior area
- Total structure area: 1,564
- Total interior livable area: 1,564 sqft
Property
Parking
- Total spaces: 2
- Parking features: Assigned, Attached, Underground, Garage, Open, Two Spaces, Garage Door Opener
- Attached garage spaces: 2
- Has uncovered spaces: Yes
Features
- Levels: Two
- Stories: 2
- Patio & porch: Deck
- Exterior features: Deck
Lot
- Size: 2,178 sqft
- Features: Residential Lot
Details
- Parcel number: 2634000610600004004200
- Special conditions: Standard
Construction
Type & style
- Home type: Townhouse
- Property subtype: Townhouse
Materials
- Vinyl Siding, Copper Plumbing
- Roof: Asphalt,Shingle
Condition
- Resale
- Year built: 1994
Utilities & green energy
- Electric: Circuit Breakers
- Sewer: Connected
- Water: Connected, Public
- Utilities for property: Cable Available, High Speed Internet Available, Sewer Connected, Water Connected
Community & neighborhood
Location
- Region: Rochester
- Subdivision: Harbor Hill Sec 02
HOA & financial
HOA
- HOA fee: $76 monthly
- Amenities included: None
- Services included: Common Area Maintenance, Trash
- Association name: Realty Performance Group
- Association phone: 585-225-7440
Other
Other facts
- Listing terms: Cash,Conventional,FHA,VA Loan
Price history
| Date | Event | Price |
|---|---|---|
| 5/2/2023 | Sold | $239,000+13.9%$153/sqft |
Source: | ||
| 3/14/2023 | Pending sale | $209,900$134/sqft |
Source: | ||
| 3/8/2023 | Listed for sale | $209,900+2.4%$134/sqft |
Source: | ||
| 12/24/2021 | Sold | $205,000+20.7%$131/sqft |
Source: | ||
| 11/4/2021 | Pending sale | $169,900$109/sqft |
Source: | ||
Public tax history
| Year | Property taxes | Tax assessment |
|---|---|---|
| 2024 | -- | $210,000 |
| 2023 | -- | $210,000 +57.5% |
| 2022 | -- | $133,300 |
Find assessor info on the county website
Neighborhood: 14617
Nearby schools
GreatSchools rating
- 7/10Iroquois Middle SchoolGrades: 4-6Distance: 0.6 mi
- 6/10Dake Junior High SchoolGrades: 7-8Distance: 1.8 mi
- 8/10Irondequoit High SchoolGrades: 9-12Distance: 1.9 mi
Schools provided by the listing agent
- District: West Irondequoit
Source: NYSAMLSs. This data may not be complete. We recommend contacting the local school district to confirm school assignments for this home.

