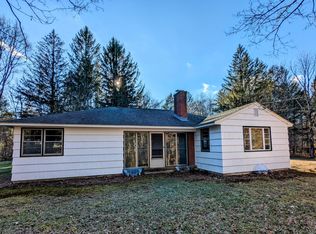Sold for $420,000
$420,000
7 Glass Factory Road, Willington, CT 06279
3beds
2,474sqft
Single Family Residence
Built in 1699
2.58 Acres Lot
$442,800 Zestimate®
$170/sqft
$2,723 Estimated rent
Home value
$442,800
$412,000 - $478,000
$2,723/mo
Zestimate® history
Loading...
Owner options
Explore your selling options
What's special
Perched on a verdant lot, this masterfully preserved circa 1699 home awaits its new stewards! Winding up the driveway past the lovely cedar-roofed barn, there is just enough drama to set the stage for something truly exquisite. Quartersawn oak clapboard, hand-wrought nails, & a gorgeous granite chimney hint at what lies within: an absolute jewel box of an antique home. Entering through the salvaged door, beautiful beams, artisanal plastering, & perfectly-patinaed wide plank floors work harmoniously with modern updates (AC, plumbing, electric, modern foundation!) to create an inimitably authentic, yet comfortable aesthetic. From the curated hardware on the reclaimed doors to every architectural flourish, craftsmanship abounds. The floorplan has exceptional flow within thoughtfully defined spaces providing ideal versatility, and the scourge of low ceilings is nowhere to be found! The striking dining area w custom windows opens to a wonderful galley w bespoke tiled counter and backsplash, newer appliances, & handsome pantry. Living room is anchored by a stunning grand hearth w beehive oven - a natural hub for cozy gatherings! A fireplaced study / BR & full bath round out 1st fl. Upstairs, the primary features an ensuite bath. Across the hall awaits a 2nd BR w office space or possible 4th BR. Walkout basement w finished space great for gym or den. Brick-floored barn w elec has potential for a dream studio. This home's rich heritage is ready to help you write your next chapter!
Zillow last checked: 8 hours ago
Listing updated: August 05, 2025 at 10:24am
Listed by:
Tommy Connors 978-809-0965,
Redfin Corporation 203-349-8711
Bought with:
Robert Perriello, REB.0795076
Century 21 AllPoints Realty
Source: Smart MLS,MLS#: 24103307
Facts & features
Interior
Bedrooms & bathrooms
- Bedrooms: 3
- Bathrooms: 2
- Full bathrooms: 2
Primary bedroom
- Features: Full Bath, Stall Shower, Tile Floor, Wide Board Floor
- Level: Upper
Bedroom
- Features: Wide Board Floor
- Level: Upper
Bedroom
- Features: Wide Board Floor
- Level: Upper
Bathroom
- Features: Wide Board Floor
- Level: Main
Dining room
- Features: Vaulted Ceiling(s), Wide Board Floor
- Level: Main
Family room
- Features: Beamed Ceilings, Fireplace, Wide Board Floor
- Level: Main
Kitchen
- Features: Vaulted Ceiling(s), Galley, Pantry, Wide Board Floor
- Level: Main
Living room
- Features: Beamed Ceilings, Fireplace, Wide Board Floor
- Level: Main
Heating
- Forced Air, Oil
Cooling
- Central Air
Appliances
- Included: Oven/Range, Range Hood, Refrigerator, Dishwasher, Washer, Dryer, Electric Water Heater
- Laundry: Lower Level
Features
- Basement: Full,Heated,Partially Finished
- Attic: Access Via Hatch
- Number of fireplaces: 2
Interior area
- Total structure area: 2,474
- Total interior livable area: 2,474 sqft
- Finished area above ground: 1,674
- Finished area below ground: 800
Property
Parking
- Total spaces: 2
- Parking features: Detached
- Garage spaces: 2
Features
- Patio & porch: Patio
Lot
- Size: 2.58 Acres
- Features: Few Trees, Level
Details
- Additional structures: Barn(s)
- Parcel number: 1665630
- Zoning: R80
Construction
Type & style
- Home type: SingleFamily
- Architectural style: Colonial
- Property subtype: Single Family Residence
Materials
- Clapboard, Wood Siding
- Foundation: Concrete Perimeter
- Roof: Asphalt
Condition
- New construction: No
- Year built: 1699
Utilities & green energy
- Sewer: Septic Tank
- Water: Well
- Utilities for property: Cable Available
Community & neighborhood
Community
- Community features: Golf, Library, Medical Facilities, Park, Playground
Location
- Region: Willington
- Subdivision: West Willington
Price history
| Date | Event | Price |
|---|---|---|
| 7/28/2025 | Sold | $420,000-2.1%$170/sqft |
Source: | ||
| 6/24/2025 | Pending sale | $429,000$173/sqft |
Source: | ||
| 6/12/2025 | Listed for sale | $429,000+88.2%$173/sqft |
Source: | ||
| 6/26/2018 | Sold | $228,000-5%$92/sqft |
Source: | ||
| 2/2/2018 | Pending sale | $239,900$97/sqft |
Source: RE/MAX Edge #170014266 Report a problem | ||
Public tax history
| Year | Property taxes | Tax assessment |
|---|---|---|
| 2025 | $6,323 +11.4% | $248,740 +48.5% |
| 2024 | $5,678 +5.4% | $167,550 |
| 2023 | $5,388 +2.8% | $167,550 |
Find assessor info on the county website
Neighborhood: 06279
Nearby schools
GreatSchools rating
- 6/10Center SchoolGrades: PK-4Distance: 1.5 mi
- 7/10Hall Memorial SchoolGrades: 5-8Distance: 2.1 mi
- 8/10E. O. Smith High SchoolGrades: 9-12Distance: 5.9 mi
Schools provided by the listing agent
- Elementary: Center
Source: Smart MLS. This data may not be complete. We recommend contacting the local school district to confirm school assignments for this home.
Get pre-qualified for a loan
At Zillow Home Loans, we can pre-qualify you in as little as 5 minutes with no impact to your credit score.An equal housing lender. NMLS #10287.
Sell for more on Zillow
Get a Zillow Showcase℠ listing at no additional cost and you could sell for .
$442,800
2% more+$8,856
With Zillow Showcase(estimated)$451,656
