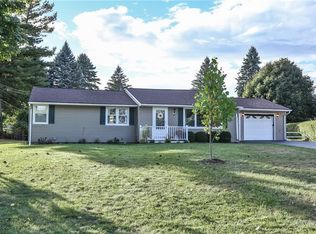Closed
$280,000
7 Girard Cir, Rochester, NY 14624
3beds
1,751sqft
Single Family Residence
Built in 1970
0.63 Acres Lot
$294,700 Zestimate®
$160/sqft
$2,837 Estimated rent
Maximize your home sale
Get more eyes on your listing so you can sell faster and for more.
Home value
$294,700
$280,000 - $309,000
$2,837/mo
Zestimate® history
Loading...
Owner options
Explore your selling options
What's special
We all have that quirky relative we love, right? The one with a BIG heart and a SOLID foundation?! Welcome to 7 Girard Circle, where space is NO issue & where some creativity would go a LONG way! Enjoy this SOUTH facing, light & bright ranch home featuring LARGE rooms, hardwood floors & endless OPTIONS! The EXPANSIVE primary suite converts 2 br's to one w/a primary bath & 1st floor laundry area. The eat-in kitchen is HUGE and if you don't need the formal dining room - use it as a bedroom! Need some separation? There's a spacious front liv rm AND a cozy fireplace family rm too! The basement offers additional rec space & BONUS workshop area! Mechanics are SOUND w/hi eff furnace, vinyl windows, vinyl siding and an architectural roof! The location is SUPERB, located in a QUIET cul-de-sac street, close to DAVIS PARK and featuring an INCREDIBLE yard. There’s even a shed to boot! This is a STURDY home that's been well cared for and ready for NEW beginnings!! Delayed Negotiations Wed 5/1/2024 @2pm
Zillow last checked: 8 hours ago
Listing updated: July 02, 2024 at 01:04pm
Listed by:
Carla J. Rosati 585-738-1210,
RE/MAX Realty Group
Bought with:
Anthony M. Wynn, 10301216804
Peter Snell REALTORS
Source: NYSAMLSs,MLS#: R1534174 Originating MLS: Rochester
Originating MLS: Rochester
Facts & features
Interior
Bedrooms & bathrooms
- Bedrooms: 3
- Bathrooms: 2
- Full bathrooms: 2
- Main level bathrooms: 2
- Main level bedrooms: 3
Heating
- Gas, Forced Air
Appliances
- Included: Dryer, Free-Standing Range, Gas Water Heater, Oven, Refrigerator, Washer
- Laundry: In Basement, Main Level
Features
- Breakfast Bar, Eat-in Kitchen, Separate/Formal Living Room, Sliding Glass Door(s), Bedroom on Main Level, Main Level Primary, Workshop
- Flooring: Carpet, Hardwood, Tile, Varies
- Doors: Sliding Doors
- Basement: Full,Sump Pump
- Number of fireplaces: 1
Interior area
- Total structure area: 1,751
- Total interior livable area: 1,751 sqft
Property
Parking
- Total spaces: 1.5
- Parking features: Attached, Garage, Driveway, Garage Door Opener
- Attached garage spaces: 1.5
Features
- Levels: One
- Stories: 1
- Patio & porch: Open, Patio, Porch
- Exterior features: Blacktop Driveway, Patio, TV Antenna
Lot
- Size: 0.63 Acres
- Dimensions: 48 x 241
- Features: Cul-De-Sac, Residential Lot
Details
- Parcel number: 2622001451600001012000
- Special conditions: Standard
Construction
Type & style
- Home type: SingleFamily
- Architectural style: Ranch
- Property subtype: Single Family Residence
Materials
- Aluminum Siding, Steel Siding, Vinyl Siding
- Foundation: Block
- Roof: Asphalt
Condition
- Resale
- Year built: 1970
Utilities & green energy
- Electric: Circuit Breakers
- Sewer: Connected
- Water: Connected, Public
- Utilities for property: Cable Available, Sewer Connected, Water Connected
Community & neighborhood
Location
- Region: Rochester
- Subdivision: Majestic Heights
Other
Other facts
- Listing terms: Cash,Conventional,FHA,VA Loan
Price history
| Date | Event | Price |
|---|---|---|
| 5/2/2024 | Pending sale | $195,000-30.4%$111/sqft |
Source: | ||
| 5/1/2024 | Sold | $280,000+43.6%$160/sqft |
Source: | ||
| 4/26/2024 | Listed for sale | $195,000+89.5%$111/sqft |
Source: | ||
| 8/1/2000 | Sold | $102,900$59/sqft |
Source: Public Record Report a problem | ||
Public tax history
| Year | Property taxes | Tax assessment |
|---|---|---|
| 2024 | -- | $262,900 +74.8% |
| 2023 | -- | $150,400 |
| 2022 | -- | $150,400 |
Find assessor info on the county website
Neighborhood: 14624
Nearby schools
GreatSchools rating
- 7/10Chestnut Ridge Elementary SchoolGrades: PK-4Distance: 0.8 mi
- 6/10Churchville Chili Middle School 5 8Grades: 5-8Distance: 3.6 mi
- 8/10Churchville Chili Senior High SchoolGrades: 9-12Distance: 3.4 mi
Schools provided by the listing agent
- District: Churchville-Chili
Source: NYSAMLSs. This data may not be complete. We recommend contacting the local school district to confirm school assignments for this home.
