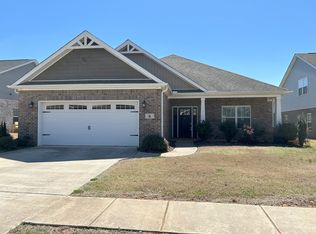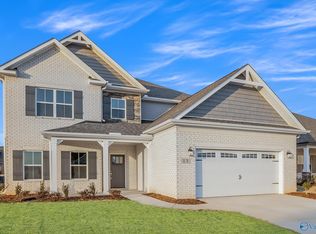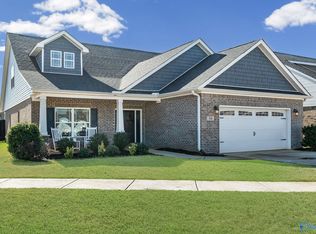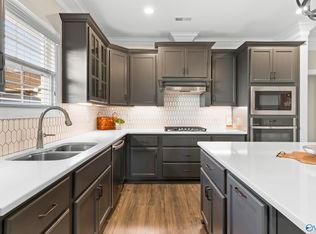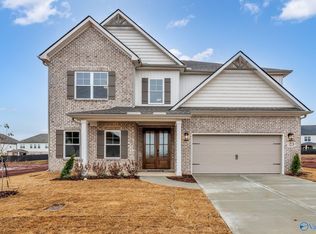This spacious full brick home is situated in a community with numerous amenities and a park-like setting. It offers the perfect blend of comfort and convenience. Located in the Madison City School District (JCHS), this home offers upgrades including double front doors, granite/solid surface countertops, FP, upgraded lighting, Wi-Fi-enabled smart appliances, and a 'working pantry'. The Owner's suite is located downstairs and includes a separate shower & tub and custom cabinets in the closet. 2 additional bedrooms on the main floor with it's own private hallway. The upstairs has an additional bedroom and a large bonus area. The outside includes a sprinkler system, patio, and fenced-in yard.
Pending
$496,000
7 Ginsberg Rd, Madison, AL 35756
5beds
3,216sqft
Est.:
Single Family Residence
Built in 2021
8,276.4 Square Feet Lot
$-- Zestimate®
$154/sqft
$33/mo HOA
What's special
Extra large attic spaceWifi smart appliancesSprinkler systemGranite countertops
- 206 days |
- 86 |
- 2 |
Zillow last checked: 8 hours ago
Listing updated: February 17, 2026 at 06:00am
Listed by:
Patricia Kruse 256-542-1894,
Keller Williams Realty Madison,
Jenni Clark Larsen 920-562-9907,
Keller Williams Realty Madison
Source: ValleyMLS,MLS#: 21895527
Facts & features
Interior
Bedrooms & bathrooms
- Bedrooms: 5
- Bathrooms: 3
- Full bathrooms: 3
Rooms
- Room types: Foyer, Master Bedroom, Living Room, Bedroom 2, Dining Room, Bedroom 3, Kitchen, Bedroom 4, Breakfast, Bonus Room, Butlers Pantry, Glabath, Laundry, Master Bathroom
Primary bedroom
- Features: Crown Molding, Carpet, Smooth Ceiling, Walk-In Closet(s)
- Level: First
- Area: 224
- Dimensions: 14 x 16
Bedroom 2
- Features: Carpet
- Level: First
- Area: 121
- Dimensions: 11 x 11
Bedroom 3
- Features: Carpet, Walk-In Closet(s)
- Level: First
- Area: 156
- Dimensions: 13 x 12
Bedroom 4
- Features: Carpet, Walk-In Closet(s)
- Level: Second
- Area: 308
- Dimensions: 22 x 14
Bedroom 5
- Features: Carpet
- Level: Second
- Area: 294
- Dimensions: 21 x 14
Primary bathroom
- Features: Double Vanity, Tile
- Level: First
- Area: 120
- Dimensions: 10 x 12
Dining room
- Features: Crown Molding, Smooth Ceiling, LVP Flooring
- Level: First
- Area: 168
- Dimensions: 12 x 14
Kitchen
- Features: Crown Molding, Granite Counters, Kitchen Island, Pantry, Smooth Ceiling, Tile, Built-in Features, LVP
- Level: First
- Area: 143
- Dimensions: 13 x 11
Living room
- Features: Crown Molding, Fireplace, Smooth Ceiling, Window Cov, LVP
- Level: First
- Area: 352
- Dimensions: 22 x 16
Bonus room
- Features: Carpet
- Level: Second
Laundry room
- Features: Tile, Built-in Features
- Level: First
Heating
- Central 1
Cooling
- Central 1
Appliances
- Included: Oven, Dishwasher, Microwave, Disposal, Gas Cooktop
Features
- Open Floorplan
- Has basement: No
- Number of fireplaces: 1
- Fireplace features: One, Gas Log
Interior area
- Total interior livable area: 3,216 sqft
Property
Parking
- Parking features: Garage-Two Car, Garage-Attached
Features
- Levels: Two
- Stories: 2
- Patio & porch: Covered Patio, Covered Porch, Front Porch
- Waterfront features: Pond
Lot
- Size: 8,276.4 Square Feet
Details
- Parcel number: 1706240001191000
- Other equipment: Electronic Locks
Construction
Type & style
- Home type: SingleFamily
- Architectural style: Contemporary
- Property subtype: Single Family Residence
Materials
- Foundation: Slab
Condition
- New construction: No
- Year built: 2021
Details
- Builder name: MURPHY HOMES INC
Utilities & green energy
- Sewer: Public Sewer
- Water: Public
Community & HOA
Community
- Subdivision: Greenbrier Hills
HOA
- Has HOA: Yes
- HOA fee: $400 annually
- HOA name: Executive Real Estate Management
Location
- Region: Madison
Financial & listing details
- Price per square foot: $154/sqft
- Tax assessed value: $513,000
- Annual tax amount: $7,387
- Date on market: 8/2/2025
Estimated market value
Not available
Estimated sales range
Not available
Not available
Price history
Price history
| Date | Event | Price |
|---|---|---|
| 2/17/2026 | Pending sale | $496,000$154/sqft |
Source: | ||
| 11/29/2025 | Contingent | $496,000$154/sqft |
Source: | ||
| 10/2/2025 | Price change | $496,000-0.6%$154/sqft |
Source: | ||
| 9/13/2025 | Listed for sale | $498,900$155/sqft |
Source: | ||
| 9/11/2025 | Pending sale | $498,900$155/sqft |
Source: | ||
| 8/25/2025 | Price change | $498,900-7.6%$155/sqft |
Source: | ||
| 8/2/2025 | Listed for sale | $539,9000%$168/sqft |
Source: | ||
| 6/20/2025 | Listing removed | $540,000$168/sqft |
Source: | ||
| 6/19/2025 | Listed for sale | $540,000$168/sqft |
Source: | ||
| 5/21/2025 | Listing removed | $540,000$168/sqft |
Source: | ||
| 3/28/2025 | Listed for sale | $540,000+37.4%$168/sqft |
Source: | ||
| 7/10/2024 | Listing removed | -- |
Source: ValleyMLS #21863611 Report a problem | ||
| 6/17/2024 | Listed for rent | $3,300$1/sqft |
Source: ValleyMLS #21863611 Report a problem | ||
| 1/12/2022 | Sold | $393,147+0.8%$122/sqft |
Source: | ||
| 3/29/2021 | Pending sale | $389,957$121/sqft |
Source: | ||
Public tax history
Public tax history
| Year | Property taxes | Tax assessment |
|---|---|---|
| 2024 | $7,387 +5.8% | $102,600 +5.8% |
| 2023 | $6,980 +48.2% | $96,940 +48.2% |
| 2022 | $4,709 | $65,400 |
Find assessor info on the county website
BuyAbility℠ payment
Est. payment
$2,532/mo
Principal & interest
$2342
Property taxes
$157
HOA Fees
$33
Climate risks
Neighborhood: 35756
Nearby schools
GreatSchools rating
- 10/10Midtown Elementary SchoolGrades: PK-5Distance: 3.7 mi
- 10/10Journey Middle SchoolGrades: 6-8Distance: 3.4 mi
- 8/10James Clemens High SchoolGrades: 9-12Distance: 1.8 mi
Schools provided by the listing agent
- Elementary: Midtown Elementary
- Middle: Liberty
- High: Jamesclemens
Source: ValleyMLS. This data may not be complete. We recommend contacting the local school district to confirm school assignments for this home.
