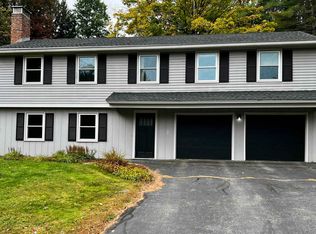Take a look at this beautifully updated, four bedroom, 2 full bathroom home in a wonderful neighborhood on a private cul de sac. Move-in ready with a cherry and granite kitchen, wood floors, new carpet and tile throughout, as well as new stainless steel appliances. You will love the great location in this desirable family and retirement friendly neighborhood. Bonus - close to hiking & biking trails, conservation land and walking distance to Hanover & Dartmouth College! I can be contacted via email: lauradykstra@comcast.net Please note the school data is incorrect. Elementary school-Mt. Lebanon School; Middle school-Lebanon Middle School.
This property is off market, which means it's not currently listed for sale or rent on Zillow. This may be different from what's available on other websites or public sources.
