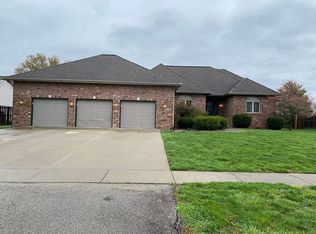Sold for $340,000
$340,000
7 Gilson Dr, Rochester, IL 62563
3beds
3,483sqft
Single Family Residence, Residential
Built in 1994
-- sqft lot
$357,700 Zestimate®
$98/sqft
$2,256 Estimated rent
Home value
$357,700
$322,000 - $397,000
$2,256/mo
Zestimate® history
Loading...
Owner options
Explore your selling options
What's special
Home is where the heart is and you will fall in love with this home in the highly sought-after Rochester School District! Nestled in Maplehurst Estates, this dream ranch is the perfect blend of function and energy efficiency. Step inside to discover a welcoming layout with a formal dining space, an office perfect for remote work or potential 4th bedroom and an open kitchen/living room concept. Enjoy transom windows that let in an abundance of natural light with this homes East/West facing position. Professionally painted with neutral tones, new carpet, new roof in 2022 and new solar panels. This home is truly move in ready and has been preinspected to make owning it easier than ever. An abundance of crisp white cabinetry, plenty of counter space and newer microwave, stove and Bosch dishwasher. Enjoy an insect free evening on the spacious screened porch overlooking one beautiful, well manicured lawn. Fenced back yard offers privacy while enjoying the above ground pool. Full basement offers endless possibilities- think family movie nights, a private gym or game room. Storage is of plenty. Plumbed for 3rd bath and water pressurized back up sump pump. Convenient highway access and near community park. Trade conventional utility bills for an opportunity to own the solar panels, leaving a greener footprint for the future world. Your new home awaits you! Call your agent of choice today!
Zillow last checked: 8 hours ago
Listing updated: January 01, 2025 at 12:01pm
Listed by:
Tracy M Shaw 217-494-1334,
Keller Williams Capital
Bought with:
Mari A Landgrebe, 475128133
The Real Estate Group, Inc.
Source: RMLS Alliance,MLS#: CA1032833 Originating MLS: Capital Area Association of Realtors
Originating MLS: Capital Area Association of Realtors

Facts & features
Interior
Bedrooms & bathrooms
- Bedrooms: 3
- Bathrooms: 2
- Full bathrooms: 2
Bedroom 1
- Level: Main
- Dimensions: 15ft 8in x 14ft 7in
Bedroom 2
- Level: Main
- Dimensions: 12ft 0in x 11ft 7in
Bedroom 3
- Level: Main
- Dimensions: 16ft 0in x 10ft 11in
Other
- Level: Main
- Dimensions: 14ft 11in x 9ft 11in
Other
- Level: Main
- Dimensions: 14ft 11in x 11ft 1in
Other
- Area: 1282
Additional room
- Description: Screened Porch
Additional room 2
- Description: Foyer
- Level: Main
- Dimensions: 8ft 5in x 9ft 11in
Family room
- Level: Lower
- Dimensions: 45ft 1in x 39ft 9in
Kitchen
- Level: Main
- Dimensions: 22ft 11in x 12ft 2in
Laundry
- Level: Main
- Dimensions: 5ft 1in x 2ft 1in
Living room
- Level: Main
- Dimensions: 23ft 8in x 16ft 8in
Main level
- Area: 2201
Heating
- Forced Air, Solar
Cooling
- Central Air
Appliances
- Included: Dishwasher, Microwave, Range, Refrigerator, Gas Water Heater
Features
- Basement: Crawl Space,Full,Partially Finished
- Number of fireplaces: 1
- Fireplace features: Gas Log, Living Room
Interior area
- Total structure area: 2,201
- Total interior livable area: 3,483 sqft
Property
Parking
- Total spaces: 2.5
- Parking features: Attached
- Attached garage spaces: 2.5
Features
- Patio & porch: Porch
- Pool features: Above Ground
Lot
- Dimensions: 100 x 150 x 96150
- Features: Level
Details
- Additional structures: Shed(s)
- Parcel number: 23170427012
Construction
Type & style
- Home type: SingleFamily
- Architectural style: Ranch
- Property subtype: Single Family Residence, Residential
Materials
- Brick, Vinyl Siding
- Roof: Shingle
Condition
- New construction: No
- Year built: 1994
Utilities & green energy
- Sewer: Public Sewer
- Water: Public
Community & neighborhood
Location
- Region: Rochester
- Subdivision: Maplehurst
Other
Other facts
- Road surface type: Paved
Price history
| Date | Event | Price |
|---|---|---|
| 12/19/2024 | Sold | $340,000$98/sqft |
Source: | ||
| 11/21/2024 | Pending sale | $340,000$98/sqft |
Source: | ||
| 11/20/2024 | Listed for sale | $340,000$98/sqft |
Source: | ||
Public tax history
| Year | Property taxes | Tax assessment |
|---|---|---|
| 2024 | $5,835 +2.5% | $93,356 +5.3% |
| 2023 | $5,693 +4.5% | $88,674 +5.6% |
| 2022 | $5,447 +4.6% | $83,964 +4.2% |
Find assessor info on the county website
Neighborhood: 62563
Nearby schools
GreatSchools rating
- NARochester Elementary Ec-1 SchoolGrades: PK-1Distance: 0.6 mi
- 6/10Rochester Jr High SchoolGrades: 7-8Distance: 1.2 mi
- 8/10Rochester High SchoolGrades: 9-12Distance: 1 mi
Get pre-qualified for a loan
At Zillow Home Loans, we can pre-qualify you in as little as 5 minutes with no impact to your credit score.An equal housing lender. NMLS #10287.
