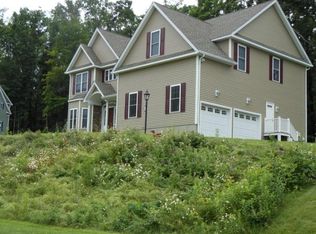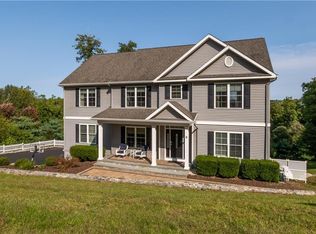Sold for $860,000
$860,000
7 Gereg Glenn Road, Brookfield, CT 06804
4beds
3,453sqft
Single Family Residence
Built in 2006
0.94 Acres Lot
$895,100 Zestimate®
$249/sqft
$4,128 Estimated rent
Home value
$895,100
$797,000 - $1.00M
$4,128/mo
Zestimate® history
Loading...
Owner options
Explore your selling options
What's special
READY FOR PRIME TIME! You won't want to change a thing in this well designed and meticulously appointed 10 room colonial. Every detail is impressive starting with the designer wood farmstyle garage doors, stone walls, front patio with fountain, and inviting porch. With 9' ceilings and hardwood floors, the oversized foyer leads to a unique gourmet kitchen with double ovens, gas range, stainless steel appliances, quartz, pantry, and custom cabinetry. The familyroom boasts a propane fireplace flanked by large windows. The large deck is a welcome retreat and looks over a large yard with built in firepit. The oversized dining room has double crown and picture frame molding giving it a touch of elegance. There is a formal living room and quiet office. As you enter from the attached 2 car garage you will find laundry and mudrooms. A third garage is under the home. From the butterfly staircase you will find a small reading nook before previewing 3 family bedroom in addition to an incredible luxurious master suite. This oversized retreat provides an additional room for exercise or hobbies, two separate walk-in dressing rooms and the perfect spa bath complete with soaking tub and oversized shower. The WOW factor doesn't stop here. The walkout, lower level has porceline tile flooring, 10' ceilings, propane fireplace and full bar area. You will spend many hours here as it is finished with the same quality at the rest of the home. Propane FHA and Tesla solar panels.
Zillow last checked: 8 hours ago
Listing updated: January 13, 2025 at 02:43pm
Listed by:
MCCAFFREY PROFESSIONALS TEAM AT COLDWELL BANKER REALTY,
Linda McCaffrey 203-994-3666,
Coldwell Banker Realty 203-790-9500
Bought with:
Ginny Bonamarte, RES.0795255
William Raveis Real Estate
Source: Smart MLS,MLS#: 24053845
Facts & features
Interior
Bedrooms & bathrooms
- Bedrooms: 4
- Bathrooms: 4
- Full bathrooms: 2
- 1/2 bathrooms: 2
Primary bedroom
- Features: Full Bath, Walk-In Closet(s), Hardwood Floor
- Level: Upper
- Area: 317.85 Square Feet
- Dimensions: 16.3 x 19.5
Bedroom
- Features: Ceiling Fan(s), Walk-In Closet(s), Hardwood Floor
- Level: Upper
Bedroom
- Features: Ceiling Fan(s), Walk-In Closet(s), Hardwood Floor
- Level: Upper
Bedroom
- Features: Ceiling Fan(s), Hardwood Floor
- Level: Upper
Dining room
- Features: Hardwood Floor
- Level: Main
- Area: 168.64 Square Feet
- Dimensions: 13.6 x 12.4
Family room
- Features: Gas Log Fireplace, Hardwood Floor
- Level: Main
- Area: 270 Square Feet
- Dimensions: 18 x 15
Family room
- Features: Wet Bar, Gas Log Fireplace, Tile Floor
- Level: Lower
Kitchen
- Features: Ceiling Fan(s), Granite Counters, Pantry, Sliders, Hardwood Floor
- Level: Main
- Area: 296.45 Square Feet
- Dimensions: 12.1 x 24.5
Living room
- Features: French Doors, Hardwood Floor
- Level: Main
- Area: 143.1 Square Feet
- Dimensions: 13.5 x 10.6
Office
- Features: Ceiling Fan(s), Hardwood Floor
- Level: Main
- Area: 127.2 Square Feet
- Dimensions: 12 x 10.6
Heating
- Forced Air, Zoned, Propane
Cooling
- Central Air, Zoned
Appliances
- Included: Gas Cooktop, Oven, Microwave, Refrigerator, Freezer, Dishwasher, Washer, Dryer, Water Heater, Tankless Water Heater
- Laundry: Main Level
Features
- Entrance Foyer
- Basement: Full,Finished,Garage Access,Interior Entry
- Attic: Pull Down Stairs
- Number of fireplaces: 2
Interior area
- Total structure area: 3,453
- Total interior livable area: 3,453 sqft
- Finished area above ground: 3,453
Property
Parking
- Total spaces: 3
- Parking features: Attached
- Attached garage spaces: 3
Features
- Patio & porch: Porch, Deck
Lot
- Size: 0.94 Acres
- Features: Level, Sloped, Cul-De-Sac
Details
- Parcel number: 2306040
- Zoning: R-80
Construction
Type & style
- Home type: SingleFamily
- Architectural style: Colonial
- Property subtype: Single Family Residence
Materials
- Vinyl Siding
- Foundation: Concrete Perimeter
- Roof: Asphalt
Condition
- New construction: No
- Year built: 2006
Utilities & green energy
- Sewer: Septic Tank
- Water: Private
- Utilities for property: Cable Available
Green energy
- Energy generation: Solar
Community & neighborhood
Location
- Region: Brookfield
- Subdivision: Long Meadow Hill
Price history
| Date | Event | Price |
|---|---|---|
| 1/13/2025 | Sold | $860,000+1.3%$249/sqft |
Source: | ||
| 1/1/2025 | Pending sale | $849,000$246/sqft |
Source: | ||
| 10/16/2024 | Listed for sale | $849,000+21.3%$246/sqft |
Source: | ||
| 11/21/2006 | Sold | $700,000$203/sqft |
Source: Public Record Report a problem | ||
Public tax history
| Year | Property taxes | Tax assessment |
|---|---|---|
| 2025 | $13,902 +3.7% | $480,550 |
| 2024 | $13,407 +3.9% | $480,550 |
| 2023 | $12,908 +3.8% | $480,550 |
Find assessor info on the county website
Neighborhood: 06804
Nearby schools
GreatSchools rating
- 6/10Candlewood Lake Elementary SchoolGrades: K-5Distance: 2.7 mi
- 7/10Whisconier Middle SchoolGrades: 6-8Distance: 4 mi
- 8/10Brookfield High SchoolGrades: 9-12Distance: 1.7 mi
Schools provided by the listing agent
- Elementary: Candlewood Lake Elementary
- Middle: Whisconier,Huckleberry
- High: Brookfield
Source: Smart MLS. This data may not be complete. We recommend contacting the local school district to confirm school assignments for this home.
Get pre-qualified for a loan
At Zillow Home Loans, we can pre-qualify you in as little as 5 minutes with no impact to your credit score.An equal housing lender. NMLS #10287.
Sell for more on Zillow
Get a Zillow Showcase℠ listing at no additional cost and you could sell for .
$895,100
2% more+$17,902
With Zillow Showcase(estimated)$913,002

