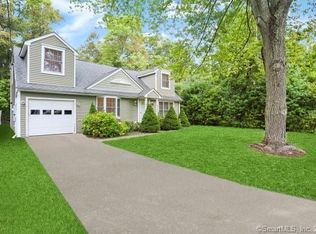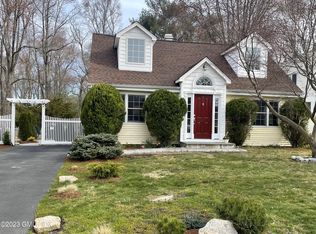Beautifully renovated Cape Cod Colonial located on a quiet cul-de-sac in the North Mianus Elementary School district. Recently expanded to four bedrooms and three full baths the many upgrades completed in 2014-2015 include Maplewood floors throughout, two gas fireplaces, and new kitchen with quartz countertops. The first floor features a kitchen opening onto a family room with French doors accessing a wood terrace. Rare for this price range are four bedrooms and a separate laundry room all located on the second floor. The private level grounds adjoin conservation land and is idea for family and guest entertaining.
This property is off market, which means it's not currently listed for sale or rent on Zillow. This may be different from what's available on other websites or public sources.

