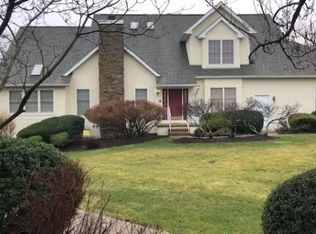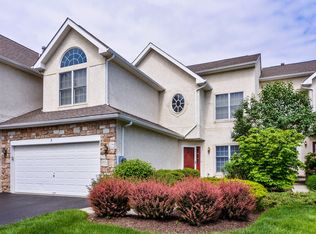
Closed
$1,071,000
7 Georgetown Ct, Bernards Twp., NJ 07920
3beds
3baths
--sqft
Single Family Residence
Built in 2001
9,147.6 Square Feet Lot
$1,094,700 Zestimate®
$--/sqft
$5,364 Estimated rent
Home value
$1,094,700
$1.02M - $1.18M
$5,364/mo
Zestimate® history
Loading...
Owner options
Explore your selling options
What's special
Zillow last checked: 14 hours ago
Listing updated: July 30, 2025 at 03:26am
Listed by:
Louis Larosa 908-754-1500,
Re/Max Premier
Bought with:
Dia Mulani
Redfin Corporation
Source: GSMLS,MLS#: 3962171
Facts & features
Interior
Bedrooms & bathrooms
- Bedrooms: 3
- Bathrooms: 3
Property
Lot
- Size: 9,147 sqft
- Dimensions: 0.21AC
Details
- Parcel number: 0210801000000038
Construction
Type & style
- Home type: SingleFamily
- Property subtype: Single Family Residence
Condition
- Year built: 2001
Community & neighborhood
Location
- Region: Basking Ridge
Price history
| Date | Event | Price |
|---|---|---|
| 7/29/2025 | Sold | $1,071,000+7.2% |
Source: | ||
| 5/22/2025 | Pending sale | $999,000 |
Source: | ||
| 5/10/2025 | Listed for sale | $999,000+28.2% |
Source: | ||
| 12/10/2018 | Listing removed | $779,000 |
Source: RE/MAX PREMIER #3484540 Report a problem | ||
| 7/5/2018 | Listed for sale | $779,000+8.2% |
Source: RE/MAX PREMIER #3484540 Report a problem | ||
Public tax history
| Year | Property taxes | Tax assessment |
|---|---|---|
| 2025 | $17,667 +10.7% | $993,100 +10.7% |
| 2024 | $15,958 +2.6% | $897,000 +8.8% |
| 2023 | $15,548 +2.8% | $824,400 +10% |
Find assessor info on the county website
Neighborhood: 07920
Nearby schools
GreatSchools rating
- 9/10Mount Prospect Elementary SchoolGrades: PK-5Distance: 0.6 mi
- 9/10William Annin Middle SchoolGrades: 6-8Distance: 3.5 mi
- 7/10Ridge High SchoolGrades: 9-12Distance: 4.8 mi
Get a cash offer in 3 minutes
Find out how much your home could sell for in as little as 3 minutes with a no-obligation cash offer.
Estimated market value$1,094,700
Get a cash offer in 3 minutes
Find out how much your home could sell for in as little as 3 minutes with a no-obligation cash offer.
Estimated market value
$1,094,700
