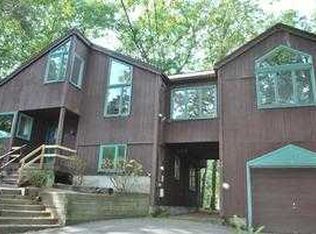Sold for $955,000
$955,000
7 George St, Wakefield, MA 01880
3beds
2,621sqft
Single Family Residence
Built in 1987
0.36 Acres Lot
$1,058,600 Zestimate®
$364/sqft
$4,715 Estimated rent
Home value
$1,058,600
$995,000 - $1.12M
$4,715/mo
Zestimate® history
Loading...
Owner options
Explore your selling options
What's special
Custom built, one-owner Contemporary Split Colonial with elegnant two story foyer, 8 rooms, 3 bedrooms all with new laminate flooring, 3 1/2 baths, updated, bright and sunny kitchen with passive solar solarium looking out to koi pond, custom cabinets, granite counters, oversized center island, bar area with wine cooler open to dining room, custom woodworking, hardwood flooring, stunning family room, with cathedral ceilings, skylights, fireplace, window seat, wet bar with granite counter, ceramic tile flooring, slider to deck with jacuzzi, den with skylights and hardwood flooring, convenient 1st floor laundry, second floor balcony overlooking family room, main bedroom with private bath, walk-in closet and slider to balcony, finished lower level offers great playroom with kitchenette, two car garage, private setting, Pride of ownership shines through! IMPRESSIVE!!
Zillow last checked: 8 hours ago
Listing updated: June 15, 2023 at 10:34am
Listed by:
Wendy Carpenito 781-789-4840,
Carpenito Real Estate, Inc. 781-233-7300
Bought with:
Erin Russ
Compass
Source: MLS PIN,MLS#: 73100022
Facts & features
Interior
Bedrooms & bathrooms
- Bedrooms: 3
- Bathrooms: 4
- Full bathrooms: 3
- 1/2 bathrooms: 1
Primary bedroom
- Features: Bathroom - Full, Walk-In Closet(s), Flooring - Laminate, Balcony - Exterior, Slider, Wainscoting
- Level: Second
- Area: 210
- Dimensions: 14 x 15
Bedroom 2
- Features: Flooring - Laminate
- Level: Second
- Area: 132
- Dimensions: 12 x 11
Bedroom 3
- Level: Second
- Area: 121
- Dimensions: 11 x 11
Primary bathroom
- Features: Yes
Bathroom 1
- Features: Bathroom - Half
- Level: First
Bathroom 2
- Features: Bathroom - Full
- Level: Second
Bathroom 3
- Features: Bathroom - Full
- Level: Second
Dining room
- Features: Flooring - Wood, Open Floorplan, Wine Chiller, Crown Molding
- Level: First
- Area: 195
- Dimensions: 15 x 13
Family room
- Features: Skylight, Cathedral Ceiling(s), Flooring - Stone/Ceramic Tile, Wet Bar, Deck - Exterior, Open Floorplan, Slider, Sunken, Window Seat
- Level: First
- Area: 330
- Dimensions: 22 x 15
Kitchen
- Features: Flooring - Wood, Countertops - Stone/Granite/Solid, Kitchen Island, Open Floorplan
- Level: First
- Area: 224
- Dimensions: 16 x 14
Heating
- Baseboard, Oil
Cooling
- None
Appliances
- Laundry: First Floor
Features
- Bathroom - Full, Play Room, Bathroom
- Has basement: No
- Number of fireplaces: 1
- Fireplace features: Family Room
Interior area
- Total structure area: 2,621
- Total interior livable area: 2,621 sqft
Property
Parking
- Total spaces: 6
- Parking features: Under, Paved Drive, Off Street
- Attached garage spaces: 2
- Uncovered spaces: 4
Features
- Patio & porch: Deck
- Exterior features: Deck
Lot
- Size: 0.36 Acres
Details
- Parcel number: 3441311
- Zoning: call town
Construction
Type & style
- Home type: SingleFamily
- Architectural style: Contemporary
- Property subtype: Single Family Residence
Materials
- Foundation: Concrete Perimeter
Condition
- Year built: 1987
Utilities & green energy
- Sewer: Public Sewer
- Water: Public
Community & neighborhood
Location
- Region: Wakefield
Other
Other facts
- Road surface type: Paved
Price history
| Date | Event | Price |
|---|---|---|
| 6/14/2023 | Sold | $955,000+3.2%$364/sqft |
Source: MLS PIN #73100022 Report a problem | ||
| 4/18/2023 | Listed for sale | $925,000$353/sqft |
Source: MLS PIN #73100022 Report a problem | ||
Public tax history
| Year | Property taxes | Tax assessment |
|---|---|---|
| 2025 | $9,800 -3.5% | $835,500 -7.4% |
| 2024 | $10,152 +3.6% | $902,400 +8% |
| 2023 | $9,800 +4.7% | $835,500 +10% |
Find assessor info on the county website
Neighborhood: Woodville
Nearby schools
GreatSchools rating
- 6/10Woodville SchoolGrades: PK-4Distance: 0.6 mi
- 7/10Galvin Middle SchoolGrades: 5-8Distance: 1.1 mi
- 8/10Wakefield Memorial High SchoolGrades: 9-12Distance: 2 mi
Get a cash offer in 3 minutes
Find out how much your home could sell for in as little as 3 minutes with a no-obligation cash offer.
Estimated market value
$1,058,600
