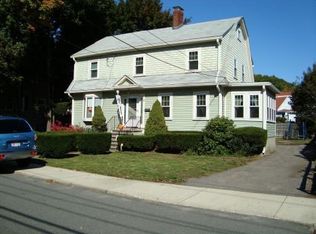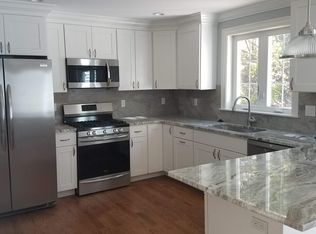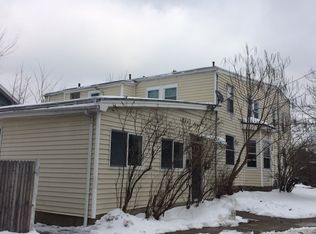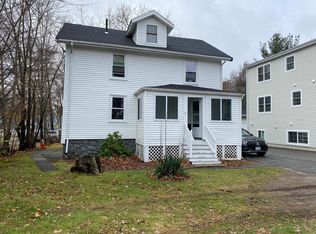Sold for $815,000
$815,000
7 George St, Stoneham, MA 02180
3beds
1,997sqft
Single Family Residence
Built in 1927
7,701 Square Feet Lot
$925,800 Zestimate®
$408/sqft
$4,093 Estimated rent
Home value
$925,800
$880,000 - $972,000
$4,093/mo
Zestimate® history
Loading...
Owner options
Explore your selling options
What's special
Offers due, Mon 3pm. The Robin Hood Colonial you have been waiting for! Welcome to 7 George St, Stoneham. 8 Sunny Rooms w/3 BR 2.5 BA . The recent addition and renovations elevates this warm, sunny home with great flow and bonus features. The main floor's renovated kitchen has Quartz counters, SS Appliances, coffee station & dry bar cubby,1/2 bath. The amply sized dining room has a fireplace. The recent addition enlarged the living room & added a bonus office built in CA closet desk. Main BR is a show stopper: the en-suite BA has a programmable radiant heated marble floor, doubled marbled vanity, deep, tiled tub/shower and the walk-in CA closet has plenty of organized storage. The recently renovated basement has a heated family room with a pantry storage room. Newer fence surrounds a prof landscaped level yard w/a programable irrigation system. Mounted basement TV,+Play structures are gifts to the buyer. EV outlets and on demand HW. Close to shopping, dining and highway access.
Zillow last checked: 8 hours ago
Listing updated: February 24, 2023 at 09:05am
Listed by:
Craig Celli 781-820-9347,
Century 21 CELLI 781-438-1230
Bought with:
Seamus McGrath
Gibson Sotheby's International Realty
Source: MLS PIN,MLS#: 73070115
Facts & features
Interior
Bedrooms & bathrooms
- Bedrooms: 3
- Bathrooms: 3
- Full bathrooms: 2
- 1/2 bathrooms: 1
Primary bedroom
- Features: Bathroom - Full, Bathroom - Double Vanity/Sink, Ceiling Fan(s), Walk-In Closet(s), Closet/Cabinets - Custom Built, Flooring - Hardwood, Pocket Door
- Level: Second
- Area: 173.24
- Dimensions: 14.2 x 12.2
Bedroom 2
- Features: Ceiling Fan(s), Closet, Flooring - Hardwood
- Level: Second
- Area: 100.44
- Dimensions: 12.4 x 8.1
Bedroom 3
- Features: Ceiling Fan(s), Closet, Flooring - Hardwood
- Level: Second
- Area: 131.44
- Dimensions: 12.4 x 10.6
Primary bathroom
- Features: Yes
Bathroom 1
- Features: Bathroom - Half, Remodeled
- Level: First
- Area: 17.4
- Dimensions: 5.8 x 3
Bathroom 2
- Features: Bathroom - Full, Bathroom - Double Vanity/Sink, Bathroom - Tiled With Tub & Shower, Flooring - Marble, Countertops - Stone/Granite/Solid, Pocket Door
- Level: Second
- Area: 82.72
- Dimensions: 9.4 x 8.8
Bathroom 3
- Features: Bathroom - Full, Bathroom - Tiled With Tub & Shower, Flooring - Stone/Ceramic Tile
- Level: Second
- Area: 57.2
- Dimensions: 8.8 x 6.5
Dining room
- Features: Ceiling Fan(s), Flooring - Hardwood
- Level: First
- Area: 183.75
- Dimensions: 14.7 x 12.5
Family room
- Features: Walk-In Closet(s), Flooring - Laminate
- Level: Basement
Kitchen
- Features: Bathroom - Half, Flooring - Stone/Ceramic Tile, Countertops - Stone/Granite/Solid, Kitchen Island, Cabinets - Upgraded, Exterior Access, Recessed Lighting, Remodeled, Stainless Steel Appliances
- Level: First
- Area: 195.36
- Dimensions: 17.6 x 11.1
Living room
- Features: Ceiling Fan(s), Flooring - Hardwood, Open Floorplan, Recessed Lighting
- Level: First
- Area: 170.73
- Dimensions: 14.11 x 12.1
Office
- Features: Flooring - Hardwood, Countertops - Upgraded
- Level: First
- Area: 81.9
- Dimensions: 11.7 x 7
Heating
- Baseboard, Steam, Radiant, Natural Gas
Cooling
- Window Unit(s)
Appliances
- Included: Gas Water Heater, Water Heater, Range, Dishwasher, Disposal, Microwave, Refrigerator, Washer, Dryer
- Laundry: Flooring - Laminate, Upgraded Countertops, In Basement, Electric Dryer Hookup, Washer Hookup
Features
- Countertops - Upgraded, Home Office
- Flooring: Wood, Tile, Vinyl, Flooring - Hardwood
- Basement: Full,Partially Finished
- Number of fireplaces: 1
- Fireplace features: Dining Room
Interior area
- Total structure area: 1,997
- Total interior livable area: 1,997 sqft
Property
Parking
- Total spaces: 4
- Parking features: Detached, Paved Drive, Off Street
- Garage spaces: 1
- Uncovered spaces: 3
Features
- Patio & porch: Patio
- Exterior features: Patio, Rain Gutters, Sprinkler System, Fenced Yard
- Fencing: Fenced/Enclosed,Fenced
Lot
- Size: 7,701 sqft
- Features: Level
Details
- Parcel number: M:16 B:000 L:23,771089
- Zoning: RA
Construction
Type & style
- Home type: SingleFamily
- Architectural style: Colonial
- Property subtype: Single Family Residence
Materials
- Frame
- Foundation: Concrete Perimeter
- Roof: Shingle
Condition
- Year built: 1927
Utilities & green energy
- Electric: 200+ Amp Service, Other (See Remarks)
- Sewer: Public Sewer
- Water: Public
- Utilities for property: for Gas Range, for Electric Dryer, Washer Hookup
Community & neighborhood
Community
- Community features: Public Transportation, Shopping, Pool, Tennis Court(s), Park, Walk/Jog Trails, Golf, Medical Facility, Laundromat, Bike Path, Conservation Area, Highway Access, House of Worship, Private School, Public School
Location
- Region: Stoneham
- Subdivision: Robinhood
Price history
| Date | Event | Price |
|---|---|---|
| 2/23/2023 | Sold | $815,000+7.4%$408/sqft |
Source: MLS PIN #73070115 Report a problem | ||
| 1/17/2023 | Contingent | $759,000$380/sqft |
Source: MLS PIN #73070115 Report a problem | ||
| 1/12/2023 | Listed for sale | $759,000+78.4%$380/sqft |
Source: MLS PIN #73070115 Report a problem | ||
| 7/23/2014 | Sold | $425,524+2.5%$213/sqft |
Source: Public Record Report a problem | ||
| 6/3/2014 | Pending sale | $415,000$208/sqft |
Source: CENTURY 21 Celli #71688716 Report a problem | ||
Public tax history
| Year | Property taxes | Tax assessment |
|---|---|---|
| 2025 | $7,958 +3.1% | $777,900 +6.7% |
| 2024 | $7,718 +1.6% | $728,800 +6.5% |
| 2023 | $7,598 +14.6% | $684,500 +7.5% |
Find assessor info on the county website
Neighborhood: 02180
Nearby schools
GreatSchools rating
- 6/10Robin Hood Elementary SchoolGrades: PK-4Distance: 0.5 mi
- 7/10Stoneham Middle SchoolGrades: 5-8Distance: 0.9 mi
- 6/10Stoneham High SchoolGrades: 9-12Distance: 1.9 mi
Schools provided by the listing agent
- Elementary: Robinhood Elem
- Middle: Central Middle
- High: Stoneham High
Source: MLS PIN. This data may not be complete. We recommend contacting the local school district to confirm school assignments for this home.
Get a cash offer in 3 minutes
Find out how much your home could sell for in as little as 3 minutes with a no-obligation cash offer.
Estimated market value$925,800
Get a cash offer in 3 minutes
Find out how much your home could sell for in as little as 3 minutes with a no-obligation cash offer.
Estimated market value
$925,800



