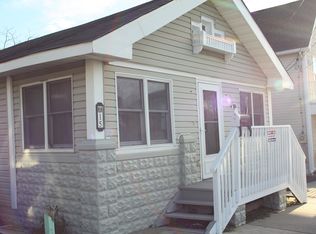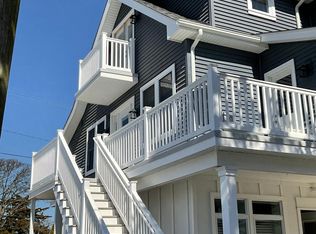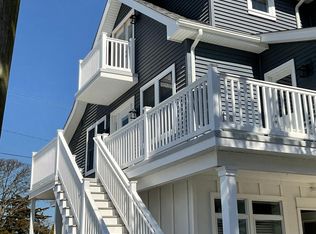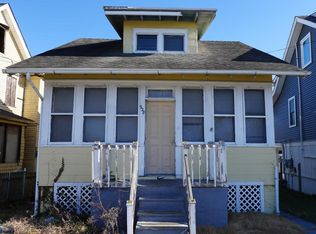Sold for $815,000 on 05/30/25
$815,000
7 George St, Somers Point, NJ 08244
3beds
2,008sqft
Single Family Residence
Built in 1935
5,248 Square Feet Lot
$848,800 Zestimate®
$406/sqft
$3,064 Estimated rent
Home value
$848,800
$747,000 - $959,000
$3,064/mo
Zestimate® history
Loading...
Owner options
Explore your selling options
What's special
Somers Point, Down by the Bay! Experience all that Ocean City has to offer with a short trip of under 3 miles to the beach and boardwalk. You can also enjoy the family friendly Somers Point beach less than .25 miles away. Somers point Beach is the home of the Somers Point Beach Concert Series the top outdoor concert series in the country according to the current voting in USA Today’s Reader’s Choice Awards in 2024. You'll also be less than 500 feet away from the Marinas of Somers point where iconic spots like The Clam Bar and The Point Beach Bar. There are multiple marinas to get a seasonal slip and a public boat launch for easy access to the Bay and Ocean. Located in the historic district of Somers point, close by to all of the fine dining establishments and bars. Somers Point is home to many great events including Bay Fest and Good Old Days. This unique 3-bedroom, with potential for a 4th bedroom, 2.5-bath home presents a one-of-a-kind Jersey Shore lifestyle you won't want to miss for a fraction of the cost of being in Ocean City. The inverted layout with high ceilings optimizes space and offers stunning bay views including a captivating sight of the iconic 9th street (route 52) bridge. The kitchen is stunning, featuring quartz countertops, blue and white cabinetry, gold lighting, and all-new stainless-steel appliances. The elegant trim work and new lighting fixtures enhance the ambiance throughout. The deck off the eat in kitchen provides a lovely place to enjoy morning coffee or a beverage in the evening to unwind after a long day of fun in the sun. There is a natural gas line run to the balcony to connect your grill and never worry about going for propane again for outdoor grilling. The large primary suite with a tastefully appointed full bathroom and walk in closet, features a fireplace, and an office area. The ample sized backyard features a new vinyl fence, providing additional privacy and entertaining areas along with a safe place for pets or little ones to play. The detached garage provides versatile bonus space that could be used for additional entertainment space or a place to keep your toys. Some additional highlights include; New roof on both the house and garage, New Siding, Brand new State-of-the-art two-zone HVAC system and hot water heater. This is in a highly desirable location with potential for a high income producing short-term rental property using AirBnb or VRBO, giving it the ability to pay for itself or at least help offset the cost of ownership. The home doesn't require flood insurance, Low taxes and NO HOA FEES! Schedule a showing today while you can!
Zillow last checked: 8 hours ago
Listing updated: June 04, 2025 at 09:28am
Listed by:
Thomas Dati 610-247-1472,
Keller Williams Realty - Ocean City
Bought with:
Barb Jeffries, 602507199
Better Homes and Gardens Real Estate Maturo
Source: Bright MLS,MLS#: NJAC2017482
Facts & features
Interior
Bedrooms & bathrooms
- Bedrooms: 3
- Bathrooms: 3
- Full bathrooms: 2
- 1/2 bathrooms: 1
- Main level bathrooms: 1
Basement
- Area: 0
Heating
- Forced Air, Natural Gas
Cooling
- Central Air, Zoned, Natural Gas
Appliances
- Included: Microwave, Disposal, Dishwasher, Self Cleaning Oven, Refrigerator, Stainless Steel Appliance(s), Water Heater, Gas Water Heater
- Laundry: Washer/Dryer Hookups Only
Features
- Bar, Bathroom - Stall Shower, Bathroom - Tub Shower, Breakfast Area, Built-in Features, Ceiling Fan(s), Dining Area, Entry Level Bedroom, Family Room Off Kitchen, Open Floorplan, Kitchen - Gourmet, Kitchen Island, Kitchen - Table Space, Pantry, Primary Bedroom - Bay Front, Recessed Lighting, Upgraded Countertops, Wainscotting, Walk-In Closet(s)
- Flooring: Hardwood, Luxury Vinyl
- Windows: Energy Efficient, Insulated Windows, Screens
- Basement: Combination
- Number of fireplaces: 2
- Fireplace features: Gas/Propane
Interior area
- Total structure area: 2,008
- Total interior livable area: 2,008 sqft
- Finished area above ground: 2,008
- Finished area below ground: 0
Property
Parking
- Total spaces: 4
- Parking features: Concrete, Off Street
- Has uncovered spaces: Yes
Accessibility
- Accessibility features: None
Features
- Levels: Two
- Stories: 2
- Patio & porch: Deck, Porch
- Exterior features: Lighting, Play Area, Balcony
- Pool features: None
- Fencing: Vinyl
- Has view: Yes
- View description: Bay, Harbor, Marina, Water
- Has water view: Yes
- Water view: Bay,Harbor,Marina,Water
- Waterfront features: Bayblock
Lot
- Size: 5,248 sqft
- Dimensions: 64.00 x 82.00
- Features: Fishing Available, Not In Development, Year Round Access
Details
- Additional structures: Above Grade, Below Grade, Outbuilding
- Parcel number: 210181300004
- Zoning: HVR
- Special conditions: Standard
Construction
Type & style
- Home type: SingleFamily
- Architectural style: Coastal,Colonial
- Property subtype: Single Family Residence
Materials
- Frame
- Foundation: Concrete Perimeter, Crawl Space
- Roof: Asphalt
Condition
- New construction: No
- Year built: 1935
Utilities & green energy
- Electric: 200+ Amp Service
- Sewer: Public Sewer
- Water: Public
- Utilities for property: Cable Available, Phone Available, Satellite Internet Service, Cable, Broadband
Community & neighborhood
Location
- Region: Somers Point
- Subdivision: Somers Point
- Municipality: SOMERS POINT CITY
Other
Other facts
- Listing agreement: Exclusive Right To Sell
- Listing terms: Cash,Conventional,FHA,Private Financing Available,VA Loan,Negotiable
- Ownership: Fee Simple
- Road surface type: Black Top
Price history
| Date | Event | Price |
|---|---|---|
| 5/30/2025 | Sold | $815,000-4.1%$406/sqft |
Source: | ||
| 5/16/2025 | Pending sale | $849,900$423/sqft |
Source: | ||
| 4/27/2025 | Contingent | $849,900$423/sqft |
Source: | ||
| 4/9/2025 | Price change | $849,900-2.2%$423/sqft |
Source: | ||
| 3/27/2025 | Price change | $868,999-0.7%$433/sqft |
Source: | ||
Public tax history
| Year | Property taxes | Tax assessment |
|---|---|---|
| 2025 | $9,612 | $268,800 |
| 2024 | $9,612 +3.1% | $268,800 |
| 2023 | $9,327 +5.4% | $268,800 |
Find assessor info on the county website
Neighborhood: 08244
Nearby schools
GreatSchools rating
- 4/10Jordan Rd Elementary SchoolGrades: 4-8Distance: 0.9 mi
- 7/10Mainland Reg High SchoolGrades: 9-12Distance: 2.7 mi
- 3/10Dawes Ave Elementary SchoolGrades: PK-3Distance: 1.1 mi
Schools provided by the listing agent
- District: Somers Point
Source: Bright MLS. This data may not be complete. We recommend contacting the local school district to confirm school assignments for this home.

Get pre-qualified for a loan
At Zillow Home Loans, we can pre-qualify you in as little as 5 minutes with no impact to your credit score.An equal housing lender. NMLS #10287.
Sell for more on Zillow
Get a free Zillow Showcase℠ listing and you could sell for .
$848,800
2% more+ $16,976
With Zillow Showcase(estimated)
$865,776


